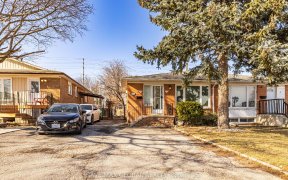


Stunning, fully renovated, move in ready semi-detached bungalow, and featuring a spacious basement apartment with separate entrance! This meticulously maintained home is a rare gem. Offering 3 main floor bedrooms plus an additional 3 bedrooms in the basement. Including two full kitchens and two full laundry it makes the perfect home for...
Stunning, fully renovated, move in ready semi-detached bungalow, and featuring a spacious basement apartment with separate entrance! This meticulously maintained home is a rare gem. Offering 3 main floor bedrooms plus an additional 3 bedrooms in the basement. Including two full kitchens and two full laundry it makes the perfect home for families or first time home buyers/ investors. The custom-designed driveway provides parking for up to 5 cars. Situated on a peaceful street in a highly sought-after neighborhood, this property is ideally located near Sheridan College, public transit, schools, Chris Gibson Park, the Recreation Centre, and Downtown Brampton. A must-see with incredible rental potential don't miss out! Large Fenced In Backyard - No Neighbours Behind! 2 Kitchens, 2 Laundry Rooms. All Kitchen Appl Included, Furnace, Air Conditioner! Close To Amenities, Shopping, Schools & Transit! Great Investment Property Or For Large Family!
Property Details
Size
Parking
Build
Heating & Cooling
Utilities
Rooms
Living
10′4″ x 21′5″
Dining
10′4″ x 21′5″
Kitchen
8′9″ x 14′1″
Prim Bdrm
11′3″ x 11′11″
2nd Br
9′0″ x 15′3″
3rd Br
8′8″ x 10′0″
Ownership Details
Ownership
Taxes
Source
Listing Brokerage
For Sale Nearby
Sold Nearby

- 6
- 2

- 5
- 2

- 5
- 2

- 5
- 2

- 5
- 3

- 5
- 2

- 5
- 4

- 5
- 4
Listing information provided in part by the Toronto Regional Real Estate Board for personal, non-commercial use by viewers of this site and may not be reproduced or redistributed. Copyright © TRREB. All rights reserved.
Information is deemed reliable but is not guaranteed accurate by TRREB®. The information provided herein must only be used by consumers that have a bona fide interest in the purchase, sale, or lease of real estate.








