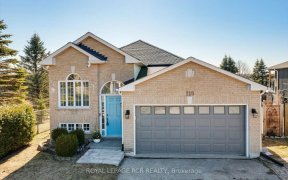
36 Birchard Blvd
Birchard Blvd, Rural East Gwillimbury, East Gwillimbury, ON, L0G 1M0



Welcome To 36 Birchard Blvd, A Lovely Two-Storey Home In Beautiful Mount Albert With Many Upgrades Throughout. You'll Find This 1,665 Sqft Finished Home Situated In A Quiet, Family Friendly Neighbourhood. Upon First Entry, You Will Notice An Updated 2 Pc Powder Room Conveniently Located On The Main Floor For Guests, And A Beautifully...
Welcome To 36 Birchard Blvd, A Lovely Two-Storey Home In Beautiful Mount Albert With Many Upgrades Throughout. You'll Find This 1,665 Sqft Finished Home Situated In A Quiet, Family Friendly Neighbourhood. Upon First Entry, You Will Notice An Updated 2 Pc Powder Room Conveniently Located On The Main Floor For Guests, And A Beautifully Updated Kitchen With Titanium Granite Countertops, Natural Gas Cook Top, Stainless Steel Appliances & Range Hood, Farmhouse Sink And More. Gleaming Hardwood Flooring Flows Throughout The Well-Appointed Main Level, Complete With A Cozy Living Room With Pot Lights and Garden Doors Off The Dining Room That Lead To A Sprawling Backyard Perfect For A Growing Family. The Fully Fenced Yard Features A Large Shed For Extra Storage And Fire Pit At The Rear. Enjoy Entertaining In The Warmer Months On The Custom Built Deck Or Relax In The Hot Tub Year-Round At The End Of A Long Day. The Second Level Introduces Three Good Sized Bedrooms All Laid With Hardwood Flooring,
Property Details
Size
Parking
Build
Heating & Cooling
Utilities
Rooms
Kitchen
7′1″ x 15′10″
Living
9′5″ x 14′11″
Dining
7′6″ x 12′2″
Bathroom
Bathroom
Prim Bdrm
10′9″ x 15′10″
Br
8′7″ x 9′1″
Ownership Details
Ownership
Taxes
Source
Listing Brokerage
For Sale Nearby
Sold Nearby

- 1,100 - 1,500 Sq. Ft.
- 3
- 3

- 2600 Sq. Ft.
- 4
- 4

- 1,100 - 1,500 Sq. Ft.
- 4
- 2

- 6
- 3

- 2000 Sq. Ft.
- 3
- 2

- 2,000 - 2,500 Sq. Ft.
- 5
- 3

- 3
- 2

- 1,100 - 1,500 Sq. Ft.
- 3
- 2
Listing information provided in part by the Toronto Regional Real Estate Board for personal, non-commercial use by viewers of this site and may not be reproduced or redistributed. Copyright © TRREB. All rights reserved.
Information is deemed reliable but is not guaranteed accurate by TRREB®. The information provided herein must only be used by consumers that have a bona fide interest in the purchase, sale, or lease of real estate.







