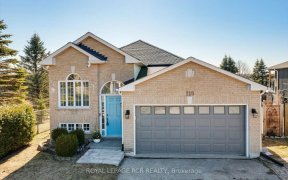
36 Birchard Blvd
Birchard Blvd, Rural East Gwillimbury, East Gwillimbury, ON, L0G 1M0



1665 Total Sq' Fin Home Close To School W/ Large Yard In Family Neighbourhood. Beautiful Kit W/ Tit Gran Tops, Nat Gas Cook Top, Ss Appl & Hood And More. Updated Powder, Hardwood In Liv/Din & W/Out To Deck & Hot Tub. 3 Beds Up W/ Hardwood &?gorgeous 4-Pc Bath. Full Fin Basement Boast Spectacular Bath With Cust Tiled Shower, Glass...
1665 Total Sq' Fin Home Close To School W/ Large Yard In Family Neighbourhood. Beautiful Kit W/ Tit Gran Tops, Nat Gas Cook Top, Ss Appl & Hood And More. Updated Powder, Hardwood In Liv/Din & W/Out To Deck & Hot Tub. 3 Beds Up W/ Hardwood &?gorgeous 4-Pc Bath. Full Fin Basement Boast Spectacular Bath With Cust Tiled Shower, Glass Enclosure & Heat Floors. The Lower Level? Also Has A Finished Tiled Laundry Room. Steel Roof & Newer Sid/Eaves. Att Heat Single Gar. Mt Albert Public School Down The Road. This Home Is The Perfect Spot For Your Growing Family To Plant Some Roots Incl: Window Coverings, Fridge/Stove/Cooktop, Dw/Range Hood, Washer/Dryer, Carbon Mon Det, Smoke Det Excl: Curtains In Bedrooms
Property Details
Size
Parking
Build
Rooms
Kitchen
23′3″ x 49′6″
Living
31′2″ x 46′3″
Dining
25′3″ x 40′4″
Bathroom
Bathroom
Prim Bdrm
35′9″ x 49′6″
Br
30′2″ x 39′9″
Ownership Details
Ownership
Taxes
Source
Listing Brokerage
For Sale Nearby
Sold Nearby

- 3
- 3

- 2600 Sq. Ft.
- 4
- 4

- 1,100 - 1,500 Sq. Ft.
- 4
- 2

- 6
- 3

- 2000 Sq. Ft.
- 3
- 2

- 2,000 - 2,500 Sq. Ft.
- 5
- 3

- 3
- 2

- 1,100 - 1,500 Sq. Ft.
- 3
- 2
Listing information provided in part by the Toronto Regional Real Estate Board for personal, non-commercial use by viewers of this site and may not be reproduced or redistributed. Copyright © TRREB. All rights reserved.
Information is deemed reliable but is not guaranteed accurate by TRREB®. The information provided herein must only be used by consumers that have a bona fide interest in the purchase, sale, or lease of real estate.







