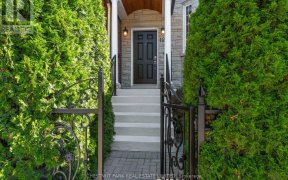


A Leslieville charmer- filled with character & natural light, ready for its next chapter! Enjoy a bright functional entryway for extra space with large surrounding windows. Mainfloor is open with amazing flow, beautiful glass French doors, coffered living room ceilings and a large kitchen passthrough that seamlessly connects the kitchen...
A Leslieville charmer- filled with character & natural light, ready for its next chapter! Enjoy a bright functional entryway for extra space with large surrounding windows. Mainfloor is open with amazing flow, beautiful glass French doors, coffered living room ceilings and a large kitchen passthrough that seamlessly connects the kitchen to the living/dining area. Bonus enclosed area at the back offers convenient access to laneway parking and a quiet, private seating nook. Spacious bedrooms & newer windows throughout. The lower level offers plenty of storage and living space with good ceiling height, it's freshly painted and ready for your cozy finishing touches. Lovingly cared for by the same family for years, this home is move-in ready with opportunities to update and make it your own. Located in top elementary & high school districts. Walk to Leslievilles best coffee shops, boutiques, and restaurants. Enjoy nearby parks, the beach, and quick access to the DVP and transit. Homes like this don't last - come see it for yourself!
Property Details
Size
Parking
Build
Heating & Cooling
Utilities
Rooms
Dining
10′1″ x 11′3″
Living
11′11″ x 14′0″
Kitchen
10′0″ x 10′0″
Mudroom
13′1″ x 6′7″
Prim Bdrm
14′1″ x 8′11″
2nd Br
9′5″ x 12′3″
Ownership Details
Ownership
Taxes
Source
Listing Brokerage
For Sale Nearby

- 3
- 2
Sold Nearby

- 3
- 2

- 2
- 2

- 3
- 3

- 2,000 - 2,500 Sq. Ft.
- 3
- 2

- 3
- 3

- 3
- 2

- 4
- 2

- 1900 Sq. Ft.
- 3
- 2
Listing information provided in part by the Toronto Regional Real Estate Board for personal, non-commercial use by viewers of this site and may not be reproduced or redistributed. Copyright © TRREB. All rights reserved.
Information is deemed reliable but is not guaranteed accurate by TRREB®. The information provided herein must only be used by consumers that have a bona fide interest in the purchase, sale, or lease of real estate.







