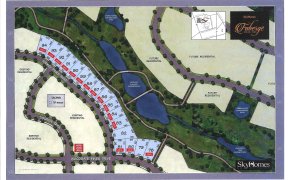
36 Balderson Dr
Balderson Dr, Kleinburg, Vaughan, ON, L4H 3N5



An Exceptionally Upgraded Masterpiece Aspen Ridge Homes The " Casson" Model. 4049 Sf. The Interior Has Been Designed W/ Quality, Refinement, & Lifestyle In Mind. The Modern & Tastefully Designed Kitchen Is A True Chef's Dream With Full Cabinetry, Upgraded Quartz Counters. 9+/10+/8+ Foot Ceilings On Upper/ Main/ Lower Levels. Open To Above...
An Exceptionally Upgraded Masterpiece Aspen Ridge Homes The " Casson" Model. 4049 Sf. The Interior Has Been Designed W/ Quality, Refinement, & Lifestyle In Mind. The Modern & Tastefully Designed Kitchen Is A True Chef's Dream With Full Cabinetry, Upgraded Quartz Counters. 9+/10+/8+ Foot Ceilings On Upper/ Main/ Lower Levels. Open To Above Feature In Family & Office Rooms W/Soaring 20+ Foot Ceilings. Custom Made Hunter Douglas Window Shades. Wainscoting Throughout, Pot Lights. 3 Car Tandem Garage With 4 Parking Spaces On Driveway. Open Concept In Dining & Living Areas, Entertainers Kitchen With Top Of The Line S/S Appl, Incl Wolf Stove, Subzero, Fridge, Asko D/W/ Cesarstone C-Top.
Property Details
Size
Parking
Build
Heating & Cooling
Utilities
Ownership Details
Ownership
Taxes
Source
Listing Brokerage
For Sale Nearby
Sold Nearby

- 3,000 - 3,500 Sq. Ft.
- 4
- 4

- 3,000 - 3,500 Sq. Ft.
- 5
- 6

- 3,500 - 5,000 Sq. Ft.
- 4
- 4

- 3,500 - 5,000 Sq. Ft.
- 4
- 4

- 3,500 - 5,000 Sq. Ft.
- 6
- 5

- 3,000 - 3,500 Sq. Ft.
- 6
- 5

- 3,000 - 3,500 Sq. Ft.
- 4
- 4

- 3,500 - 5,000 Sq. Ft.
- 5
- 7
Listing information provided in part by the Toronto Regional Real Estate Board for personal, non-commercial use by viewers of this site and may not be reproduced or redistributed. Copyright © TRREB. All rights reserved.
Information is deemed reliable but is not guaranteed accurate by TRREB®. The information provided herein must only be used by consumers that have a bona fide interest in the purchase, sale, or lease of real estate.







