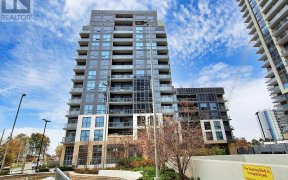


Spectacular & Meticulously Cared For Bungalow Located In High Demand Woburn Area. Smart Integrated Home With 3+1 Bedrooms. New Chef's Kitchen With S/S Countertop & Appliances. Basement Apartment With Custom Kitchen Cabinets & Office Den. Extra 595Sqft Heated, A/C And Insulated Workshop. Long Driveway Park 4 Cars. Walking Distance To...
Spectacular & Meticulously Cared For Bungalow Located In High Demand Woburn Area. Smart Integrated Home With 3+1 Bedrooms. New Chef's Kitchen With S/S Countertop & Appliances. Basement Apartment With Custom Kitchen Cabinets & Office Den. Extra 595Sqft Heated, A/C And Insulated Workshop. Long Driveway Park 4 Cars. Walking Distance To School, Park, Ttc, Shopping, Easy Access To 401 & Scarborough Town Centre. Taken Care Home By The Same Family For Years All Elfs (Excluding Dining Room Custom Light), 2Fridges,2Stoves,2Venthoods, 1D/Ws, 1Washer, 1Dryer. Roof (2016), Furnace (2017), Ac (2018), Hwt (2021-Rental), Extra Insulation In Attic. Too Many Features To List! See Attached Feature Sheet!
Property Details
Size
Parking
Rooms
Dining
10′5″ x 9′10″
Kitchen
11′3″ x 10′0″
Living
18′0″ x 12′11″
Prim Bdrm
12′0″ x 9′10″
2nd Br
10′0″ x 8′5″
3rd Br
8′4″ x 8′11″
Ownership Details
Ownership
Taxes
Source
Listing Brokerage
For Sale Nearby
Sold Nearby

- 5
- 2

- 3
- 2

- 5
- 2

- 3
- 2

- 5
- 2

- 6
- 4

- 3
- 2

- 5
- 2
Listing information provided in part by the Toronto Regional Real Estate Board for personal, non-commercial use by viewers of this site and may not be reproduced or redistributed. Copyright © TRREB. All rights reserved.
Information is deemed reliable but is not guaranteed accurate by TRREB®. The information provided herein must only be used by consumers that have a bona fide interest in the purchase, sale, or lease of real estate.








