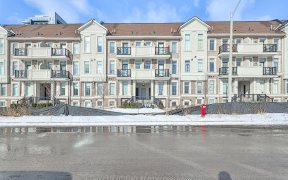


Modern & Elegant Upper Unit/Stacked Townhome, Featuring 2 Bedrooms & 2 Baths, A Spacious 1335 Sq Ft Layout, 9Ft Ceilings, Custom Fireplace/Tv Wall, 2 Balconies. $100,000 In Upgrades, Extra Large Kitchen Island With Quartz Countertops/Seats 5,Located Minutes From Highway Access & New Lrt, Yyz, Public Transit, Schools, Shopping. 2 Parking...
Modern & Elegant Upper Unit/Stacked Townhome, Featuring 2 Bedrooms & 2 Baths, A Spacious 1335 Sq Ft Layout, 9Ft Ceilings, Custom Fireplace/Tv Wall, 2 Balconies. $100,000 In Upgrades, Extra Large Kitchen Island With Quartz Countertops/Seats 5,Located Minutes From Highway Access & New Lrt, Yyz, Public Transit, Schools, Shopping. 2 Parking Spaces. Upgraded Stainless Steel Appliances, Elegant Light Fixtures Throughout. Custom Built-Ins Throughout, Sconces On Both Levels
Property Details
Size
Parking
Rooms
Living
15′1″ x 23′3″
Kitchen
11′1″ x 15′1″
Prim Bdrm
19′8″ x 10′6″
Prim Bdrm
9′2″ x 12′1″
Ownership Details
Ownership
Condo Policies
Taxes
Condo Fee
Source
Listing Brokerage
For Sale Nearby
Sold Nearby

- 1,000 - 1,199 Sq. Ft.
- 2
- 2

- 1,200 - 1,399 Sq. Ft.
- 2
- 2

- 1,400 - 1,599 Sq. Ft.
- 2
- 2

- 2
- 2

- 2
- 2

- 1,000 - 1,199 Sq. Ft.
- 2
- 2

- 1,200 - 1,399 Sq. Ft.
- 2
- 2

- 2
- 2
Listing information provided in part by the Toronto Regional Real Estate Board for personal, non-commercial use by viewers of this site and may not be reproduced or redistributed. Copyright © TRREB. All rights reserved.
Information is deemed reliable but is not guaranteed accurate by TRREB®. The information provided herein must only be used by consumers that have a bona fide interest in the purchase, sale, or lease of real estate.








