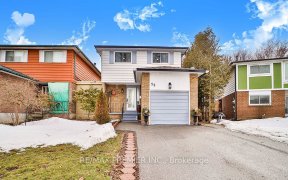


This End Unit Condo Townhome Is A Perfect Starter Home! All 4 Bedrooms Are Very Generously Sized. This Lovely Home Offers A Sunny South Facing Eat-In Kitchen, Lrg Open Great Room With W/O To A Private Backyard. There Is Access To The Backyard Through A Side Gate For Your Company To Enter For Backyard Bbq's And Family Fun. The Lower Level...
This End Unit Condo Townhome Is A Perfect Starter Home! All 4 Bedrooms Are Very Generously Sized. This Lovely Home Offers A Sunny South Facing Eat-In Kitchen, Lrg Open Great Room With W/O To A Private Backyard. There Is Access To The Backyard Through A Side Gate For Your Company To Enter For Backyard Bbq's And Family Fun. The Lower Level Entrance Offers A 3 Piece Bathroom And Access To The Garage. Located Just Minutes To 401, Schools And Downtown Bowmanville. Included: Fridge, Stove, Built-In Dishwasher, Clothes Washer And Dryer, Window Coverings,(Excluding All Curtains), All Electric Light Fixtures, Bathroom Mirrors. New Ac Installed 2022, Furnace '23 .
Property Details
Size
Parking
Condo
Condo Amenities
Build
Heating & Cooling
Rooms
Kitchen
10′2″ x 10′8″
Great Rm
12′9″ x 16′8″
Prim Bdrm
11′0″ x 11′10″
2nd Br
8′4″ x 8′6″
3rd Br
8′3″ x 9′10″
4th Br
10′2″ x 10′5″
Ownership Details
Ownership
Condo Policies
Taxes
Condo Fee
Source
Listing Brokerage
For Sale Nearby
Sold Nearby

- 3
- 2

- 3
- 2

- 3
- 2

- 1,200 - 1,399 Sq. Ft.
- 3
- 2

- 3
- 2

- 3
- 2

- 3
- 2

- 1,000 - 1,199 Sq. Ft.
- 3
- 2
Listing information provided in part by the Toronto Regional Real Estate Board for personal, non-commercial use by viewers of this site and may not be reproduced or redistributed. Copyright © TRREB. All rights reserved.
Information is deemed reliable but is not guaranteed accurate by TRREB®. The information provided herein must only be used by consumers that have a bona fide interest in the purchase, sale, or lease of real estate.








