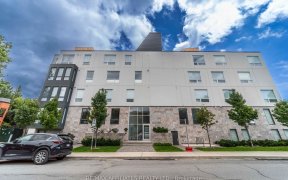


You down with OEV? Yeah you know me! Ottawa East Village on your wishlist? This hidden gem shouldn't be overlooked! Walk to Main St for coffee w/ friends @Happy Goat, or grab lunch @the GreenDoor. Better yet grab your bike, lace up your skates & hit the Canal, one of Ottawa's most iconic landmarks. Move-in ready 3-bdrm town offers unique...
You down with OEV? Yeah you know me! Ottawa East Village on your wishlist? This hidden gem shouldn't be overlooked! Walk to Main St for coffee w/ friends @Happy Goat, or grab lunch @the GreenDoor. Better yet grab your bike, lace up your skates & hit the Canal, one of Ottawa's most iconic landmarks. Move-in ready 3-bdrm town offers unique multi-level unlike every other dime-a-dozen townhome you've seen. Designed for nat.light throughout from either side of the home & vaulted skylights. Updated kitchen-dining w/ S.S. appliances, counter-height bar & access to backyard w/no rear neighbour! Half flight of stairs leads to open living w/ wood-burning FP & patio door to an outdoor terrace for true indoor-outdoor transitional living. Upstairs ft. 3 generous bdrms & 2 full baths incl. primary w/ensuite & 3rd level loft bdrm that would function as an excellent office/studio. Basement feat. flexible finished space currently used as home gym. Take a walk on Havelock & see what you've been missing!
Property Details
Size
Parking
Lot
Build
Rooms
Foyer
Foyer
Bath 2-Piece
Bathroom
Kitchen
9′5″ x 11′6″
Dining Rm
11′8″ x 15′7″
Living Rm
13′5″ x 15′7″
Other
Other
Ownership Details
Ownership
Taxes
Condo Fee
Source
Listing Brokerage
For Sale Nearby

- 4
- 3

- 2,750 - 2,999 Sq. Ft.
- 2
- 2
Sold Nearby

- 3
- 3

- 3
- 3

- 3
- 3

- 3
- 3

- 3
- 3

- 3
- 3

- 3
- 3

- 3
- 3
Listing information provided in part by the Ottawa Real Estate Board for personal, non-commercial use by viewers of this site and may not be reproduced or redistributed. Copyright © OREB. All rights reserved.
Information is deemed reliable but is not guaranteed accurate by OREB®. The information provided herein must only be used by consumers that have a bona fide interest in the purchase, sale, or lease of real estate.






