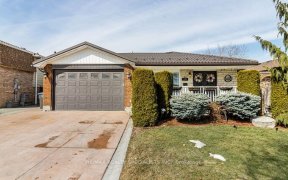


Amazing Neigborhood!,Freshly Painted, No Carpet, Hardwood On Main Floor & New Laminated Floors In Bsmt, Pot Lights,Granite Counter Top, Backsplash,Flamide(Non Slippery)Granite Entrance & Foyer,2 Kitchens, Separate Entrance To A Finished Bsmt Incl Kitchen, Open Concept Living/Dining Plus 2 Bedrooms & A Den Or 3rd Bedroom, Close To All...
Amazing Neigborhood!,Freshly Painted, No Carpet, Hardwood On Main Floor & New Laminated Floors In Bsmt, Pot Lights,Granite Counter Top, Backsplash,Flamide(Non Slippery)Granite Entrance & Foyer,2 Kitchens, Separate Entrance To A Finished Bsmt Incl Kitchen, Open Concept Living/Dining Plus 2 Bedrooms & A Den Or 3rd Bedroom, Close To All Amenities, Transit(& Soon Hurontario Lrt),Shopping, Schools, Parks And More, Connectivity Via Qew/403/427/401 Or Cooksville Go. All Elfs, S/S Appliances, 2 Stoves, 2 Fridges, Dishwasher, Microwave & Toaster Oven, Washer & Dryer And Garden Shed Air Conditioner 2018, Roof 2011, Furnace Motor Changed 2018 Water Heater Rented
Property Details
Size
Parking
Rooms
Living
11′9″ x 15′8″
Dining
9′3″ x 13′5″
Kitchen
7′8″ x 17′10″
Prim Bdrm
8′9″ x 16′4″
2nd Br
10′8″ x 13′1″
3rd Br
8′9″ x 10′0″
Ownership Details
Ownership
Taxes
Source
Listing Brokerage
For Sale Nearby
Sold Nearby

- 5
- 2

- 5
- 3

- 4
- 2

- 4
- 2

- 4
- 2

- 4
- 2

- 1,100 - 1,500 Sq. Ft.
- 3
- 2

- 4
- 2
Listing information provided in part by the Toronto Regional Real Estate Board for personal, non-commercial use by viewers of this site and may not be reproduced or redistributed. Copyright © TRREB. All rights reserved.
Information is deemed reliable but is not guaranteed accurate by TRREB®. The information provided herein must only be used by consumers that have a bona fide interest in the purchase, sale, or lease of real estate.








