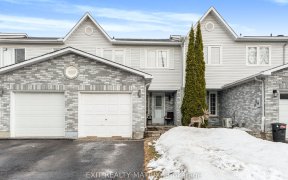


WOW! Nestled on a corner lot in the heart of Morris Village, this stunning 3+3 bed, 3 bath home is perfect for families, or investors alike. Upon entering the home, one is greeted by a wide foyer with convenient access to the spacious double car garage. Open-concept and bright, the main level offers over 1600 sf of living space with...
WOW! Nestled on a corner lot in the heart of Morris Village, this stunning 3+3 bed, 3 bath home is perfect for families, or investors alike. Upon entering the home, one is greeted by a wide foyer with convenient access to the spacious double car garage. Open-concept and bright, the main level offers over 1600 sf of living space with hardwood floors, ss appliances and a stylish kitchen with a centre island. Feel the warmth of the sun throughout the day with large windows letting in plenty of natural light. The welcoming lower level could easily be converted into an in-law suite; offering 3 more bedrooms, + a 3rd full bathroom & family room. The oversized driveway offers plenty of room to park all your toys with 6 outdoor spaces. Fully fenced backyard is a great space for a BBQ + ample grass space for kids & pets. Join this increasingly convenient community with shopping, recreation, schools, parks & dining nearby. OPEN HOUSE SUNDAY JUNE 18, 2023 from 2-4 p.m.
Property Details
Size
Parking
Lot
Build
Heating & Cooling
Utilities
Rooms
Primary Bedrm
13′10″ x 16′6″
Kitchen
14′0″ x 16′1″
Ensuite 3-Piece
7′6″ x 6′0″
Bedroom
14′7″ x 11′3″
Bath 3-Piece
11′7″ x 8′10″
Bedroom
14′7″ x 11′5″
Ownership Details
Ownership
Taxes
Source
Listing Brokerage
For Sale Nearby
Sold Nearby

- 3
- 3

- 3
- 2

- 3
- 4

- 5
- 3

- 5
- 4

- 1,500 - 2,000 Sq. Ft.
- 2
- 3

- 4
- 3

- 3
- 3
Listing information provided in part by the Ottawa Real Estate Board for personal, non-commercial use by viewers of this site and may not be reproduced or redistributed. Copyright © OREB. All rights reserved.
Information is deemed reliable but is not guaranteed accurate by OREB®. The information provided herein must only be used by consumers that have a bona fide interest in the purchase, sale, or lease of real estate.








