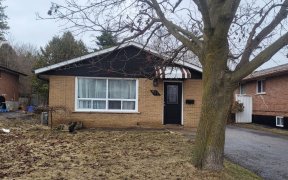


Ravine Lot...MUCH LARGER THAN IT LOOKS!! 4 Bedroom, 2 Bath, 5 Level Backsplit With No Neighbours Behind!! Walking Trails, Shops, Excellent Schools and Transit All Steps Away! Fantastic, Quiet, Central Oshawa Location In The Desirable Eastdale Community. Convenient Separate Side Entrance Perfect For In Law Potential, Generous Size Bedrooms...
Ravine Lot...MUCH LARGER THAN IT LOOKS!! 4 Bedroom, 2 Bath, 5 Level Backsplit With No Neighbours Behind!! Walking Trails, Shops, Excellent Schools and Transit All Steps Away! Fantastic, Quiet, Central Oshawa Location In The Desirable Eastdale Community. Convenient Separate Side Entrance Perfect For In Law Potential, Generous Size Bedrooms & Baths, Walk out To Deck and Private Fenced Ravine Yard With Gate, Garden Shed & Direct Bbq Gas Hook up. Roomy Lower Recreation Area PLUS Bonus Untouched Lower Basement. This Home Offers More Space Than Many Detached Starter Homes. Newer Roof, Furnace & Central A/C.
Property Details
Size
Parking
Build
Heating & Cooling
Utilities
Rooms
Kitchen
9′1″ x 13′10″
Dining
7′10″ x 10′7″
Living
11′4″ x 16′5″
Prim Bdrm
12′7″ x 13′7″
2nd Br
8′2″ x 14′4″
Bathroom
4′11″ x 10′0″
Ownership Details
Ownership
Taxes
Source
Listing Brokerage
For Sale Nearby
Sold Nearby

- 4
- 2

- 4
- 2

- 3
- 2

- 1,100 - 1,500 Sq. Ft.
- 3
- 2

- 4
- 2

- 3
- 2

- 5
- 2

- 5
- 2
Listing information provided in part by the Toronto Regional Real Estate Board for personal, non-commercial use by viewers of this site and may not be reproduced or redistributed. Copyright © TRREB. All rights reserved.
Information is deemed reliable but is not guaranteed accurate by TRREB®. The information provided herein must only be used by consumers that have a bona fide interest in the purchase, sale, or lease of real estate.








