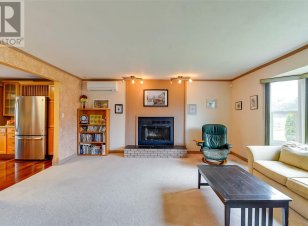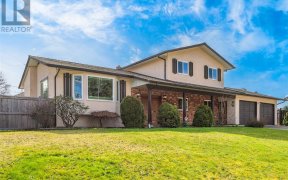
3561 Bishop Crescent
Bishop Crescent, Port Alberni, BC, V9Y 7W1



Location, Location, Location. This spacious four-level split family home is set in park-like setting. The main floor features a welcoming entrance that opens to a large living room with a fireplace, a well-appointed kitchen with an eating nook, and an adjoining formal dining area with matching built-in cabinets and access to a large... Show More
Location, Location, Location. This spacious four-level split family home is set in park-like setting. The main floor features a welcoming entrance that opens to a large living room with a fireplace, a well-appointed kitchen with an eating nook, and an adjoining formal dining area with matching built-in cabinets and access to a large covered back deck. A few steps down lead to a large family/media room, office, a 2 piece powder room and access to a double attached garage. The upper floor has three bedrooms (master bedroom with ensuite walk-in closet) and a four-piece main bath. The partially finished basement area includes a family room, a fourth bedroom, a three-piece bath and ample storage space. With direct outside access, the lower level offers further development potential, possibly a secondary suite, subject to municipal approval. The beautifully landscaped, fenced backyard features a fishpond, variety of trees and shrubs and backs onto the Cherry Creek greenbelt. A perfect home. (id:54626)
Property Details
Size
Parking
Build
Heating & Cooling
Rooms
Bathroom
Bathroom
Bedroom
12′2″ x 9′4″
Bedroom
12′3″ x 9′0″
Bathroom
Bathroom
Primary Bedroom
17′1″ x 14′10″
Bathroom
Bathroom
Ownership Details
Ownership
Book A Private Showing
Open House Schedule
SAT
05
APR
Saturday
April 05, 2025
11:00a.m. to 12:30p.m.
For Sale Nearby
The trademarks REALTOR®, REALTORS®, and the REALTOR® logo are controlled by The Canadian Real Estate Association (CREA) and identify real estate professionals who are members of CREA. The trademarks MLS®, Multiple Listing Service® and the associated logos are owned by CREA and identify the quality of services provided by real estate professionals who are members of CREA.








