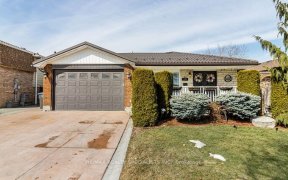


Spacious & Updated 4 Level Backsplit In The Heart Of Cooksville, 'Rare' Open Concept Layout W/ Oversized Island & Granite Counters, Newer Bathrooms, Hardwood Floors, Dining Room Walk Out To Large Deck & Backyard, Unique Finished Bsmnt Level W/ Sep Entrance, Washroom & Bdrm & Potential For Kitchen, Newer Windows, Close To Huron Park...
Spacious & Updated 4 Level Backsplit In The Heart Of Cooksville, 'Rare' Open Concept Layout W/ Oversized Island & Granite Counters, Newer Bathrooms, Hardwood Floors, Dining Room Walk Out To Large Deck & Backyard, Unique Finished Bsmnt Level W/ Sep Entrance, Washroom & Bdrm & Potential For Kitchen, Newer Windows, Close To Huron Park Community Centre, Schools, Public Transit, 20 Minutes To Dt Toronto, Walking Distance To Medical Centre & Trillium Hospital+++ S/S Appliances: Fridge, Stove, B/I Dishwasher & Washer, Dryer, All Electrical Light Fixtures, All Window Coverings, Central A/C
Property Details
Size
Parking
Build
Heating & Cooling
Utilities
Rooms
Dining
8′7″ x 11′1″
Living
13′1″ x 16′0″
Kitchen
10′0″ x 19′2″
Prim Bdrm
11′7″ x 14′6″
2nd Br
9′11″ x 9′1″
3rd Br
10′11″ x 9′5″
Ownership Details
Ownership
Taxes
Source
Listing Brokerage
For Sale Nearby
Sold Nearby

- 4
- 2

- 6
- 4

- 4
- 2

- 4
- 3

- 5
- 2

- 4
- 2

- 4
- 2

- 4
- 3
Listing information provided in part by the Toronto Regional Real Estate Board for personal, non-commercial use by viewers of this site and may not be reproduced or redistributed. Copyright © TRREB. All rights reserved.
Information is deemed reliable but is not guaranteed accurate by TRREB®. The information provided herein must only be used by consumers that have a bona fide interest in the purchase, sale, or lease of real estate.








