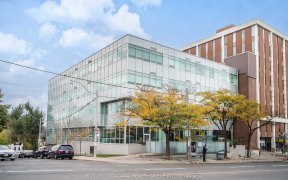


Modern, Sophisticated And Smart Home In Prime Davisville. Near Eglinton Lrt And Yonge/Eg Subway. Gourmet Kitchen, Stone Counter & Baksplash With Top Of The Line Thermador Appliances. Wood Flooring Throughout Even In Basement. Full Smart System (Light, Sound,Security,Appliances,Intercom,Etc). Sunfilled Family Room Surrounded By Gas...
Modern, Sophisticated And Smart Home In Prime Davisville. Near Eglinton Lrt And Yonge/Eg Subway. Gourmet Kitchen, Stone Counter & Baksplash With Top Of The Line Thermador Appliances. Wood Flooring Throughout Even In Basement. Full Smart System (Light, Sound,Security,Appliances,Intercom,Etc). Sunfilled Family Room Surrounded By Gas Fireplace And Floor To Ceiling Sliding Doors W/O To Massive Deck O/Looking A Deep Garden With Mature Trees. Tasteful Main Powderoom With Smart Bidet & Heated Floor. Sunlit Staircase W Glass Railings Leads To Serene Primary Retreat W 12Ft Cathedral Ceiling, His/Her W/I Closets & 5 Pc Spa Ensuite W Heated Floor. Rarely Find 3 Full Bath W 4 Bedrooms In 2nd, Lower Level Entertaining Room W Heated Wood Flooring & W/O To Backyard. Exercise/Nanny Room With It's Own 4Pc Ensuite. Lower Has Rough-Ins For Bar/Kitchen & 2nd Laundry Room. Electric Car Charger Rough-In. No Expense Was Spared. Checkout The Feature Sheet. Maurice Cody Jr School Area (9.6/10) Thermador Fridge,Freezer,B/I Oven,Dishwasher,Bosch Fastoven,Lg Washer/Dryer,Cvac,Cctv,Control4 Smart Sys W Professional Rack,Gas Fireplace/Remote , Smart Bidet, Hrv,Htd Floors.Hwt (R) Lower Has Rough-Ins For Bar/Kitchen & 2nd Laundryroom
Property Details
Size
Parking
Rooms
Living
12′11″ x 16′0″
Dining
6′11″ x 12′11″
Kitchen
17′9″ x 17′11″
Family
13′9″ x 17′9″
Prim Bdrm
12′11″ x 18′12″
2nd Br
9′3″ x 10′2″
Ownership Details
Ownership
Taxes
Source
Listing Brokerage
For Sale Nearby
Sold Nearby

- 4
- 3

- 3
- 3

- 4
- 4

- 4
- 4

- 4
- 4

- 2
- 2

- 2,500 - 3,000 Sq. Ft.
- 6
- 4

- 3
- 2
Listing information provided in part by the Toronto Regional Real Estate Board for personal, non-commercial use by viewers of this site and may not be reproduced or redistributed. Copyright © TRREB. All rights reserved.
Information is deemed reliable but is not guaranteed accurate by TRREB®. The information provided herein must only be used by consumers that have a bona fide interest in the purchase, sale, or lease of real estate.








