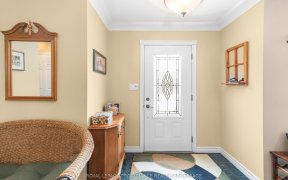
355 Tanglewood Dr
Tanglewood Dr, Auden Park, Kingston, ON, K7M 8T8



Welcome to 355 Tanglewood Drive, a stunning John Maas-built elevated bungalow located in the highly sought-after Auden Park neighborhood of Kingstons desirable west end. This well-maintained family home offers 3+2 bedrooms and 3 full bathrooms, perfect for a growing family. The bright, eat-in kitchen opens to a spacious living room with a...
Welcome to 355 Tanglewood Drive, a stunning John Maas-built elevated bungalow located in the highly sought-after Auden Park neighborhood of Kingstons desirable west end. This well-maintained family home offers 3+2 bedrooms and 3 full bathrooms, perfect for a growing family. The bright, eat-in kitchen opens to a spacious living room with a cozy gas fireplace and access to a large back deck, ideal for outdoor relaxation. A formal dining room provides a private space for entertaining, separate from the kitchen and living areas. The main floor features 3 bedrooms, including a master suite with an ensuite bathroom boasting a walk-in shower, plus an additional 4-piece bathroom. A convenient laundry room with direct access to the double car garage rounds out the main level. The finished basement offers a fantastic rec room with high ceilings, 2 additional bedrooms, a 3-piece bath, and ample storage space. Situated on a generous lot, this home also includes a full double garage. Enjoy the convenience of being within walking distance to schools, shops, golf courses, parks, the Lemoine Point Conservation Area, and Lake Ontario. Don't miss the opportunity to make this beautiful home yours!
Property Details
Size
Parking
Lot
Build
Heating & Cooling
Utilities
Ownership Details
Ownership
Taxes
Source
Listing Brokerage
For Sale Nearby
Sold Nearby

- 1,500 - 2,000 Sq. Ft.
- 2
- 2

- 2,500 - 3,000 Sq. Ft.
- 3
- 4

- 1,500 - 2,000 Sq. Ft.
- 4
- 3

- 3
- 2

- 4
- 4

- 2,000 - 2,500 Sq. Ft.
- 5
- 4

- 3
- 2

- 4
- 3
Listing information provided in part by the Toronto Regional Real Estate Board for personal, non-commercial use by viewers of this site and may not be reproduced or redistributed. Copyright © TRREB. All rights reserved.
Information is deemed reliable but is not guaranteed accurate by TRREB®. The information provided herein must only be used by consumers that have a bona fide interest in the purchase, sale, or lease of real estate.







