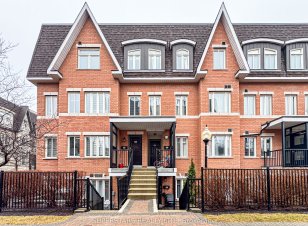
355 - 312 John St
John St, Aileen Willow Brook, Markham, ON, L3T 0B1



Welcome To This Charming Townhouse, Offering A Cozy And Inviting Living Space Across Two Storeys, Plus A Stunning Rooftop Terrace. Situated In A Prime Location, Facing A Beautiful Courtyard, Providing A Serene And Peaceful Atmosphere. The Well-designed Layout Features 2 Bedrooms, A Den, And Approximately 1,200 Sqft, Complemented By A 345... Show More
Welcome To This Charming Townhouse, Offering A Cozy And Inviting Living Space Across Two Storeys, Plus A Stunning Rooftop Terrace. Situated In A Prime Location, Facing A Beautiful Courtyard, Providing A Serene And Peaceful Atmosphere. The Well-designed Layout Features 2 Bedrooms, A Den, And Approximately 1,200 Sqft, Complemented By A 345 Sqft Rooftop Terrace Perfect For Outdoor Relaxation And Entertaining. Bright And Spacious Environment With Ample Windows, Filling The Home With Natural Light. The Living And Dining Areas Boast Laminate Flooring And Upgraded Oak Staircase. The Open-Concept Kitchen Is Complete With A Convenient Breakfast Bar. Enjoy The Convenience Of Excellent Doorstep Amenities, Including Thornhill Square, Food Basics, Shoppers Drug Mart, A Library, And A Community Centre. With Just One Bus Ride To Finch Station. Don't Miss The Opportunity To Make This Wonderful Townhouse Your New Home!
Property Details
Size
Parking
Build
Heating & Cooling
Rooms
Living Room
11′3″ x 19′11″
Dining Room
11′3″ x 19′11″
Kitchen
10′2″ x 11′1″
Primary Bedroom
10′8″ x 12′10″
Bedroom 2
8′11″ x 9′10″
Den
11′4″ x 11′4″
Ownership Details
Ownership
Condo Policies
Taxes
Condo Fee
Source
Listing Brokerage
Book A Private Showing
For Sale Nearby
Sold Nearby

- 1,400 - 1,599 Sq. Ft.
- 3
- 3

- 2
- 2

- 1
- 1

- 700 - 799 Sq. Ft.
- 2
- 1

- 1,400 - 1,599 Sq. Ft.
- 3
- 3

- 2
- 2

- 2
- 1

- 1
- 1
Listing information provided in part by the Toronto Regional Real Estate Board for personal, non-commercial use by viewers of this site and may not be reproduced or redistributed. Copyright © TRREB. All rights reserved.
Information is deemed reliable but is not guaranteed accurate by TRREB®. The information provided herein must only be used by consumers that have a bona fide interest in the purchase, sale, or lease of real estate.







