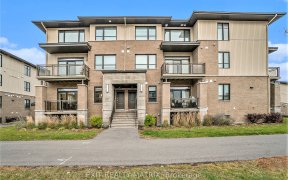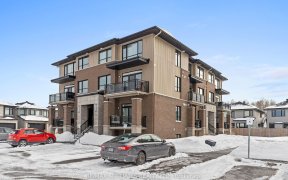


This 2130 sqft (as per builders plan) home is loaded with modern tasteful touches & upgrades. At the heart of the main level you will find a spacious well appointed Chef’s Kitchen with stainless steel appliances, quartz counters & walk-in pantry. The open concept main level with a formal dining area & living room is perfect for...
This 2130 sqft (as per builders plan) home is loaded with modern tasteful touches & upgrades. At the heart of the main level you will find a spacious well appointed Chef’s Kitchen with stainless steel appliances, quartz counters & walk-in pantry. The open concept main level with a formal dining area & living room is perfect for entertaining & creating memories. The 2nd level features three spacious bedrooms including the primary suite with a 5-piece ensuite & his/her’s walk-in closets. The laundry room is conveniently located on the 2nd level. A bright lower level holds a family/rec room - great space to relax & watch a movie. The lower level also holds a private home office. In the backyard you will find a deck, year round swim spa and pergola. The fenced yard is maintenance free with synthetic grass & river rock. Steps to nature, walking trails, bike paths. Close proximity to schools, shopping & easy commute to downtown.
Property Details
Size
Parking
Lot
Build
Heating & Cooling
Utilities
Rooms
Kitchen
12′0″ x 10′6″
Dining Rm
9′0″ x 10′6″
Living Rm
12′0″ x 13′0″
Partial Bath
Bathroom
Foyer
Foyer
Primary Bedrm
16′0″ x 13′0″
Ownership Details
Ownership
Taxes
Source
Listing Brokerage
For Sale Nearby
Sold Nearby

- 3
- 3

- 3
- 3

- 3
- 3

- 3
- 3

- 3
- 3

- 3
- 3

- 3
- 3

- 3
- 3
Listing information provided in part by the Ottawa Real Estate Board for personal, non-commercial use by viewers of this site and may not be reproduced or redistributed. Copyright © OREB. All rights reserved.
Information is deemed reliable but is not guaranteed accurate by OREB®. The information provided herein must only be used by consumers that have a bona fide interest in the purchase, sale, or lease of real estate.








