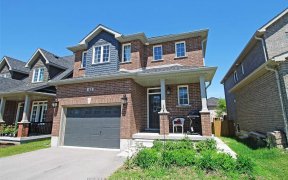


Beautifully updated townhome nested in one of Barries sought after family areas! This home greets you with a brand-new front door (2021) that leads you to the lovely foyer complete with a built-in bench with hooks, updated lighting and inside access to the 1-car garage and opens to the oversized living room with feature wall accented with...
Beautifully updated townhome nested in one of Barries sought after family areas! This home greets you with a brand-new front door (2021) that leads you to the lovely foyer complete with a built-in bench with hooks, updated lighting and inside access to the 1-car garage and opens to the oversized living room with feature wall accented with lighting and updated window (all windows updated 2021). The eat-in kitchen offers s/s appliances, updated backsplash (2021), updated lighting and a new patio door (2021) perfectly sized with fully fenced backyard with garden beds just in time for summer. Reach the second level via the updated staircase and you will be delighted with a large primary bedroom with double closets, feature wall and semi-ensuite privileges to the full 4pc bathroom and 2 additional great sized bedrooms. The lower-level features rec room completed in 2020 with pot lights, fresh paint, apple storage and an additional bedroom and a 3pc bathroom. Close to shopping, library, Park
Property Details
Size
Parking
Build
Heating & Cooling
Utilities
Rooms
Living
18′6″ x 10′2″
Bathroom
4′4″ x 4′7″
Dining
8′9″ x 8′2″
Bathroom
7′1″ x 8′7″
Br
15′1″ x 9′3″
Rec
11′1″ x 10′2″
Ownership Details
Ownership
Taxes
Source
Listing Brokerage
For Sale Nearby
Sold Nearby

- 1,100 - 1,500 Sq. Ft.
- 4
- 3

- 3
- 2

- 3
- 2

- 3
- 3

- 3
- 3

- 3
- 3

- 1,500 - 2,000 Sq. Ft.
- 4
- 4

- 4
- 3
Listing information provided in part by the Toronto Regional Real Estate Board for personal, non-commercial use by viewers of this site and may not be reproduced or redistributed. Copyright © TRREB. All rights reserved.
Information is deemed reliable but is not guaranteed accurate by TRREB®. The information provided herein must only be used by consumers that have a bona fide interest in the purchase, sale, or lease of real estate.








