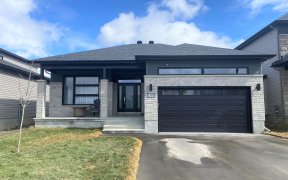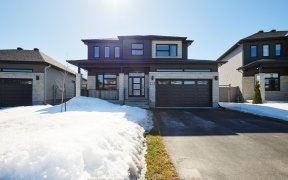


The moment you enter you will be wowed by this stunning large open concept bungalow from its vaulted ceilings in the elegant dining/living room filled with natural sunlight flooding from the numerous windows to the gourmet kitchen with its massive center island, open to a sitting area & second living room with gas fireplace all under a...
The moment you enter you will be wowed by this stunning large open concept bungalow from its vaulted ceilings in the elegant dining/living room filled with natural sunlight flooding from the numerous windows to the gourmet kitchen with its massive center island, open to a sitting area & second living room with gas fireplace all under a cathedral ceiling (simply breathtaking)! This level also offers an extra large master bedroom with walk-in closet & newly remodeled 4piece Ensuite, a second large bedroom & a second washroom. But wait there's more. The fully finished basement includes a separate laundry facility, a third washroom, 2 more generously sized bedrooms & a massive family room with a beautiful gas fireplace for cozy winter evenings. This level is complete with a 25X16 storage room which could easily be converted into a gym or craft room. This home offers the complete package! Upgrades: Roof 2017. Furnace 2022. 2020 Asphalt & Trex deck. Bathroom, floor & paint in basement 2021.
Property Details
Size
Parking
Lot
Build
Heating & Cooling
Utilities
Rooms
Dining Rm
11′8″ x 16′8″
Foyer
11′9″ x 15′6″
Living Rm
13′0″ x 18′8″
Kitchen
18′3″ x 10′2″
Bath 4-Piece
7′5″ x 4′11″
Primary Bedrm
13′11″ x 18′9″
Ownership Details
Ownership
Taxes
Source
Listing Brokerage
For Sale Nearby
Sold Nearby

- 4
- 3

- 3
- 4

- 3
- 3

- 3
- 3

- 3
- 3

- 4
- 4

- 3
- 3

- 5
- 4
Listing information provided in part by the Ottawa Real Estate Board for personal, non-commercial use by viewers of this site and may not be reproduced or redistributed. Copyright © OREB. All rights reserved.
Information is deemed reliable but is not guaranteed accurate by OREB®. The information provided herein must only be used by consumers that have a bona fide interest in the purchase, sale, or lease of real estate.








