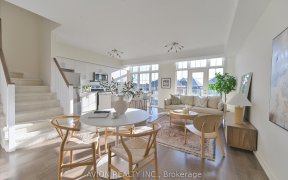
352 - 6 Whitaker Wy
Whitaker Wy, Stouffville, Whitchurch-Stouffville, ON, L4A 4T4



Experience the Ultimate in Urban Living! This End Unit with a Chic Interior offers a Contemporary Design, High Ceilings on the Main Level, a Stunning White Kitchen with Upgraded Caesarstone Countertops and an Undermount Stainless Steel Super Sink. Enjoy a Breakfast Bar, an Eye-catching Accent Wall in the Living Room, a Private Balcony on...
Experience the Ultimate in Urban Living! This End Unit with a Chic Interior offers a Contemporary Design, High Ceilings on the Main Level, a Stunning White Kitchen with Upgraded Caesarstone Countertops and an Undermount Stainless Steel Super Sink. Enjoy a Breakfast Bar, an Eye-catching Accent Wall in the Living Room, a Private Balcony on the Main Level, and an Incredible Rooftop Terrace perfect for Entertaining Guests. This One-of-a-Kind Enclave is situated next to Woodland, Greenspace, a Pond, and a Trailsystem. Plus, there are 28 Underground Visitor Parking Spots available.
Property Details
Size
Parking
Condo
Build
Heating & Cooling
Rooms
Living
11′0″ x 17′7″
Dining
Dining Room
Kitchen
8′0″ x 11′1″
Prim Bdrm
10′0″ x 12′0″
2nd Br
8′1″ x 12′1″
Other
6′0″ x 11′7″
Ownership Details
Ownership
Condo Policies
Taxes
Condo Fee
Source
Listing Brokerage
For Sale Nearby
Sold Nearby

- 1,200 - 1,399 Sq. Ft.
- 2
- 2

- 2
- 2

- 1,200 - 1,399 Sq. Ft.
- 2
- 2

- 2
- 2

- 1,200 - 1,399 Sq. Ft.
- 2
- 2

- 2
- 2

- 1,200 - 1,399 Sq. Ft.
- 2
- 2

- 2
- 2
Listing information provided in part by the Toronto Regional Real Estate Board for personal, non-commercial use by viewers of this site and may not be reproduced or redistributed. Copyright © TRREB. All rights reserved.
Information is deemed reliable but is not guaranteed accurate by TRREB®. The information provided herein must only be used by consumers that have a bona fide interest in the purchase, sale, or lease of real estate.







