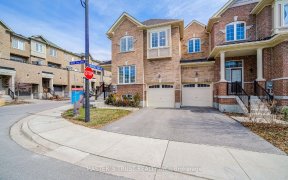


Stunning Executive Home!!! Large Wide Lot On Quiet Crescent In High Demand Glenway Estates*Main Floor Boasts Gleaming Hardwoods, Large Family W/Extensive Oak Finishings,Large Kitchen W/Built In Appliances,Formal Living/Dining Rooms*Large Bedrooms Including Master W/Updated Ensuite&Custom Dressing Room*Finished Basement W/Sep Entrance...
Stunning Executive Home!!! Large Wide Lot On Quiet Crescent In High Demand Glenway Estates*Main Floor Boasts Gleaming Hardwoods, Large Family W/Extensive Oak Finishings,Large Kitchen W/Built In Appliances,Formal Living/Dining Rooms*Large Bedrooms Including Master W/Updated Ensuite&Custom Dressing Room*Finished Basement W/Sep Entrance Perfect For Nanny/Extended Family*Extensive Landscaping Front/Back Incl Wet Laid Flagstone,Armour Stone Wall,Custom Garden Shed Vinyl Windows(14)*Recent Furnace/Air*Recent Upper Deck*Recent Custom Shutters/Blinds&Light Fixtures(Excl Dining)*Newer
Property Details
Size
Parking
Rooms
Living
15′5″ x 19′8″
Dining
12′9″ x 13′1″
Kitchen
11′1″ x 24′11″
Family
13′1″ x 21′11″
Prim Bdrm
18′0″ x 22′7″
Other
9′8″ x 1194′2″
Ownership Details
Ownership
Taxes
Source
Listing Brokerage
For Sale Nearby
Sold Nearby

- 3,500 - 5,000 Sq. Ft.
- 5
- 4

- 3,500 - 5,000 Sq. Ft.
- 5
- 5

- 4
- 5

- 2700 Sq. Ft.
- 3
- 3

- 6
- 5

- 4400 Sq. Ft.
- 5
- 5

- 3,500 - 5,000 Sq. Ft.
- 4
- 4

- 5
- 4
Listing information provided in part by the Toronto Regional Real Estate Board for personal, non-commercial use by viewers of this site and may not be reproduced or redistributed. Copyright © TRREB. All rights reserved.
Information is deemed reliable but is not guaranteed accurate by TRREB®. The information provided herein must only be used by consumers that have a bona fide interest in the purchase, sale, or lease of real estate.








