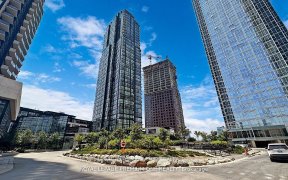


Step Into The Lower Penthouse on the 35th floor of Expo 2, located in the heart of Vaughan Metropolitan Centre. This fully upgraded 1+1 bedroom, 2-bathroom unit offers over 800 square feet of open-concept living space, boasting breathtaking views of the future Edgeley Pond and Park. Perfect for entertaining, the chef-inspired kitchen...
Step Into The Lower Penthouse on the 35th floor of Expo 2, located in the heart of Vaughan Metropolitan Centre. This fully upgraded 1+1 bedroom, 2-bathroom unit offers over 800 square feet of open-concept living space, boasting breathtaking views of the future Edgeley Pond and Park. Perfect for entertaining, the chef-inspired kitchen features luxurious upgrades, including a full granite waterfall island, custom cabinetry, a high-performance industrial grade hood fan, and upgraded stainless steel appliances. Whether you're hosting guests or enjoying a quiet night in, this space combines style and function for modern living. You'll also enjoy the convenience of en-suite laundry, parking, and a locker for extra storage. Building amenities include everything you need for a luxurious lifestyle. Thousands of $$ in Electrical Upgrades: Custom Electrical Light Fixtures, Pot lights, Valence Lighting + More! Heart of Vaughan, Bus Access Right in Front of the Building, 5 Minute Walk to Vaughan Metropolitan Subway & Immediate Access to Hwy 400 & 407 and Steps To Future Edgeley Pond & Park.
Property Details
Size
Parking
Condo
Condo Amenities
Build
Heating & Cooling
Rooms
Kitchen
12′3″ x 14′3″
Living
12′0″ x 13′5″
Dining
12′0″ x 13′5″
Br
11′10″ x 18′12″
Den
8′3″ x 8′10″
Ownership Details
Ownership
Condo Policies
Taxes
Condo Fee
Source
Listing Brokerage
For Sale Nearby
Sold Nearby

- 732 Sq. Ft.
- 1
- 2

- 900 - 999 Sq. Ft.
- 2
- 2

- 1
- 2

- 1,200 - 1,399 Sq. Ft.
- 2
- 2

- 1
- 2

- 800 - 899 Sq. Ft.
- 1
- 1

- 700 Sq. Ft.
- 1
- 1

- 861 Sq. Ft.
- 2
- 2
Listing information provided in part by the Toronto Regional Real Estate Board for personal, non-commercial use by viewers of this site and may not be reproduced or redistributed. Copyright © TRREB. All rights reserved.
Information is deemed reliable but is not guaranteed accurate by TRREB®. The information provided herein must only be used by consumers that have a bona fide interest in the purchase, sale, or lease of real estate.








