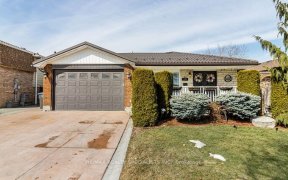


Premium Cooksville Location Nestled On A 51 By 130 Foot Lot With A Fantastic Opportunity To Renovate. Great Curb Appeal With Convenient Front Veranda. Four Level Backsplit Layout With 3 Upper Level Bedrooms And 4th Bedroom Located On The Lower Level. Laminate Floors Throughout The Living & Dining Room Areas With Walk-Out To Patio. Eat-In...
Premium Cooksville Location Nestled On A 51 By 130 Foot Lot With A Fantastic Opportunity To Renovate. Great Curb Appeal With Convenient Front Veranda. Four Level Backsplit Layout With 3 Upper Level Bedrooms And 4th Bedroom Located On The Lower Level. Laminate Floors Throughout The Living & Dining Room Areas With Walk-Out To Patio. Eat-In Kitchen With Gas Stove & Breakfast Area.Parquet Floors Throughout All Bedrooms & Master Bedroom With 4 Piece Semi En-Suite Spacious Lower Level Family Room With Laminate Floors,Fireplace,Pot Lighting,Above Grade Windows & Adjacent 4 Piece Bathroom.Ideal Location Just Minutes Away To Shopping,Transit,Schools,Parks,& Trails.
Property Details
Size
Parking
Rooms
Living
12′10″ x 14′3″
Dining
10′7″ x 11′1″
Kitchen
10′2″ x 17′1″
Prim Bdrm
11′7″ x 14′5″
2nd Br
12′9″ x 10′11″
3rd Br
9′4″ x 9′10″
Ownership Details
Ownership
Taxes
Source
Listing Brokerage
For Sale Nearby
Sold Nearby

- 6
- 4

- 4
- 3

- 4
- 2

- 4
- 3

- 5
- 2

- 4
- 2

- 4
- 3

- 4
- 2
Listing information provided in part by the Toronto Regional Real Estate Board for personal, non-commercial use by viewers of this site and may not be reproduced or redistributed. Copyright © TRREB. All rights reserved.
Information is deemed reliable but is not guaranteed accurate by TRREB®. The information provided herein must only be used by consumers that have a bona fide interest in the purchase, sale, or lease of real estate.








