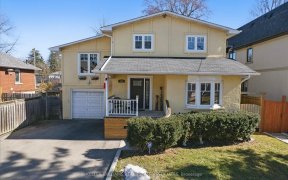


Charming 4Br + Den Character Home. Hardwood Floors Throughout Main Level. Relax In Front Of The Wood-Burning Fireplace In The Spacious Living Room. Sep Dr With Wood Plate Rail & Trim. Modern Kitchen With Ss Appliances, Breakfast Bar & Accent Brick Wall. This Home Is A Gardener's Dream. Walking Distance To The Heart Of Downtown Port...
Charming 4Br + Den Character Home. Hardwood Floors Throughout Main Level. Relax In Front Of The Wood-Burning Fireplace In The Spacious Living Room. Sep Dr With Wood Plate Rail & Trim. Modern Kitchen With Ss Appliances, Breakfast Bar & Accent Brick Wall. This Home Is A Gardener's Dream. Walking Distance To The Heart Of Downtown Port Credit, Shopping, Transit & Restaurants. Fridge, Gas Stove, Micro/Exhaust, B/I Dw, W&D, Gdo & Remote Exclude: Light Fixture In Br W/Den, Dr Drapes & Some Perennials Will Be Removed. New Sump Pump Installed.
Property Details
Size
Parking
Rooms
Kitchen
18′4″ x 9′9″
Dining
12′6″ x 10′9″
Living
20′0″ x 12′10″
Br
11′6″ x 9′8″
Br
13′4″ x 11′6″
Br
10′11″ x 10′9″
Ownership Details
Ownership
Taxes
Source
Listing Brokerage
For Sale Nearby
Sold Nearby

- 5
- 2

- 3
- 5

- 3,500 - 5,000 Sq. Ft.
- 4
- 6

- 4
- 4

- 2
- 2

- 3
- 4

- 1,100 - 1,500 Sq. Ft.
- 2
- 2

- 1,500 - 2,000 Sq. Ft.
- 3
- 3
Listing information provided in part by the Toronto Regional Real Estate Board for personal, non-commercial use by viewers of this site and may not be reproduced or redistributed. Copyright © TRREB. All rights reserved.
Information is deemed reliable but is not guaranteed accurate by TRREB®. The information provided herein must only be used by consumers that have a bona fide interest in the purchase, sale, or lease of real estate.








