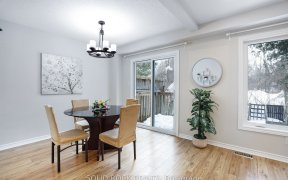


Welcome to this inviting, bright, and spacious move-in-ready 3-bedroom, 2-bathroom condo nestled in the highly sought-after Bridlewood neighborhood. The sun-drenched living area boasts a charming fireplace, and brand-new laminate flooring is carried throughout for a clean, uniform feel. The kitchen includes an eat-in breakfast area. Step...
Welcome to this inviting, bright, and spacious move-in-ready 3-bedroom, 2-bathroom condo nestled in the highly sought-after Bridlewood neighborhood. The sun-drenched living area boasts a charming fireplace, and brand-new laminate flooring is carried throughout for a clean, uniform feel. The kitchen includes an eat-in breakfast area. Step out onto the large balcony and take in the serene view of the private courtyard, offering the perfect spot for outdoor relaxation - complete with a heated pool. The primary bedroom is a haven of comfort with its spacious walk-in closet and ensuite bathroom. Convenient in-unit laundry room, featuring additional storage. You'll also appreciate the ample space in your own private garage, with an added storage area and private 2 car driveway, in addition to the extra visitor parking for guests. Everyday amenities are all just a stone's throw away, simplifying your daily errands. Plus, public transit is at your doorstep for easy commuting.
Property Details
Size
Parking
Condo
Condo Amenities
Build
Heating & Cooling
Utilities
Rooms
Primary Bedrm
13′0″ x 14′3″
Kitchen
9′6″ x 14′5″
Storage Rm
5′2″ x 6′0″
Bedroom
9′1″ x 12′9″
Laundry Rm
5′0″ x 9′0″
Foyer
4′8″ x 5′4″
Ownership Details
Ownership
Condo Policies
Taxes
Condo Fee
Source
Listing Brokerage
For Sale Nearby
Sold Nearby

- 2
- 2

- 2
- 2

- 1,000 - 1,199 Sq. Ft.
- 3
- 2

- 2
- 2

- 3
- 2

- 3
- 2

- 2
- 2

- 3
- 3
Listing information provided in part by the Ottawa Real Estate Board for personal, non-commercial use by viewers of this site and may not be reproduced or redistributed. Copyright © OREB. All rights reserved.
Information is deemed reliable but is not guaranteed accurate by OREB®. The information provided herein must only be used by consumers that have a bona fide interest in the purchase, sale, or lease of real estate.








