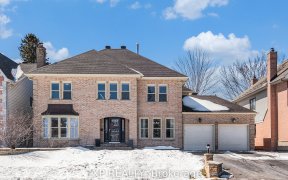


Nestled on a quiet street that backs onto NCC-protected land, Steggall Crescent offers more than just a home it provides a true sense of community. This established Stittsville neighbourhood is perfect for families, with it's mature lots, trees, easy access to parks, forest trails, Trans-Canada Trail, top-rated schools, and just minutes...
Nestled on a quiet street that backs onto NCC-protected land, Steggall Crescent offers more than just a home it provides a true sense of community. This established Stittsville neighbourhood is perfect for families, with it's mature lots, trees, easy access to parks, forest trails, Trans-Canada Trail, top-rated schools, and just minutes from all local amenities. Inside this extremely spacious 4-bedroom home, hosts hardwood floors, vaulted ceiling in the formal living room, formal dining area, open concept kitchen/family room with large windows and cozy gas fireplace. Kitchen is fitted with quartz counters, custom cabinetry, ample counter/cupboard space & a large island with eating ledge. Upstairs hosts 4 large bright and sunny bedrooms, updated main bathroom and primary with walk-in closet and updated main bathroom with custom built-in storage and vanity. The fully finished basement offers a large recreation room and an office/den. The backyard is fenced, upgraded with interlocking patio, underground gas fire pit, Bose sound system, in ground lighting, sprinkler system (front & back), hot tub, and gazebo perfect for all your gatherings! Home is bright, airy, extremely clean and VERY well cared for, true pride of ownership. Truly a wonderful place to raise our family! (24hrs on all offers as per form 244)(built by Holitzner homes)
Property Details
Size
Parking
Lot
Build
Heating & Cooling
Utilities
Ownership Details
Ownership
Taxes
Source
Listing Brokerage
For Sale Nearby
Sold Nearby

- 4
- 4

- 4
- 2

- 4
- 3

- 4
- 3

- 4
- 3

- 4
- 3

- 2,000 - 2,500 Sq. Ft.
- 4
- 3

- 4
- 3
Listing information provided in part by the Toronto Regional Real Estate Board for personal, non-commercial use by viewers of this site and may not be reproduced or redistributed. Copyright © TRREB. All rights reserved.
Information is deemed reliable but is not guaranteed accurate by TRREB®. The information provided herein must only be used by consumers that have a bona fide interest in the purchase, sale, or lease of real estate.








