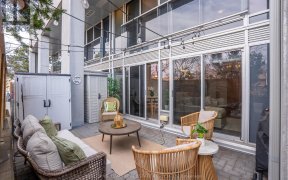


Beautiful, Fully Renovated 3+2 Bdrm, 3 Bath Bungalow In A Family Friendly Neighbourhood. Open Concept Living/Dining/Kitchen, Custom Kitchen W/ Centre Island & Quartz Counters, Vaulted Ceiling & Feature Wall W/Built-In. Perfect For Entertaining Both Inside & Out. Primary Bdrm W/4Pc Ensuite. Separate Entrance To Finished Lower Level W/ 2nd...
Beautiful, Fully Renovated 3+2 Bdrm, 3 Bath Bungalow In A Family Friendly Neighbourhood. Open Concept Living/Dining/Kitchen, Custom Kitchen W/ Centre Island & Quartz Counters, Vaulted Ceiling & Feature Wall W/Built-In. Perfect For Entertaining Both Inside & Out. Primary Bdrm W/4Pc Ensuite. Separate Entrance To Finished Lower Level W/ 2nd Kitchen - Potential Income/Nanny/Guest Suite. Long Private Driveway W/ Detached Garage. Beautifully Landscaped Yard. Move In Ready! Ideal For Young Family/Investor! Great Location - Close To Schools, Parks, Shopping, Highways, Minutes To Dt. Steps To Lcbo, Cineplex & Restaurants. See Sch B For Inclusions/Exclusions. A Must See!
Property Details
Size
Parking
Rooms
Living
10′9″ x 16′0″
Dining
8′11″ x 16′0″
Kitchen
9′3″ x 12′11″
Prim Bdrm
12′0″ x 13′3″
2nd Br
8′6″ x 12′0″
3rd Br
8′7″ x 9′6″
Ownership Details
Ownership
Taxes
Source
Listing Brokerage
For Sale Nearby
Sold Nearby

- 3
- 2

- 1,100 - 1,500 Sq. Ft.
- 5
- 2

- 4
- 1

- 3
- 2

- 700 Sq. Ft.
- 1
- 1

- 1
- 1

- 2
- 2

- 1
- 1
Listing information provided in part by the Toronto Regional Real Estate Board for personal, non-commercial use by viewers of this site and may not be reproduced or redistributed. Copyright © TRREB. All rights reserved.
Information is deemed reliable but is not guaranteed accurate by TRREB®. The information provided herein must only be used by consumers that have a bona fide interest in the purchase, sale, or lease of real estate.








