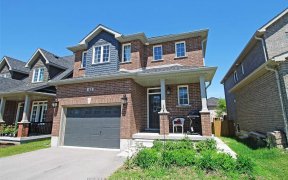


Discover This Stunning TURNKEY Property Situated in The Desirable Painswick South Community. This is exceptional property features 3+1 bedrooms and 3.5 baths and 2nd floor laundry room. 9-foot ceilings on the main floor create spacious and open atmosphere. The finished basement offers additional living/entertainment space, 4th bedroom,...
Discover This Stunning TURNKEY Property Situated in The Desirable Painswick South Community. This is exceptional property features 3+1 bedrooms and 3.5 baths and 2nd floor laundry room. 9-foot ceilings on the main floor create spacious and open atmosphere. The finished basement offers additional living/entertainment space, 4th bedroom, sauna and full bathroom. The kitchen is equipped with a Gas range, stainless steel appliances, custom backsplash and Quartz countertops. Hardwood floors throughout add a touch of luxury. Step outside to your well maintained backyard with the garden shed and patio, perfect for enjoying the time in a tranquil setting. This home is just minutes from the Barrie South GO Station, shopping, reputable schools, parks, a library, and quick access to Highway 400.
Property Details
Size
Parking
Build
Heating & Cooling
Utilities
Rooms
Family
16′0″ x 10′1″
Dining
12′11″ x 10′7″
Kitchen
10′11″ x 8′2″
Breakfast
10′2″ x 11′9″
Prim Bdrm
14′7″ x 12′7″
2nd Br
10′7″ x 11′4″
Ownership Details
Ownership
Taxes
Source
Listing Brokerage
For Sale Nearby
Sold Nearby

- 3
- 3

- 3
- 2

- 3
- 3

- 1,500 - 2,000 Sq. Ft.
- 5
- 3

- 5
- 3

- 3
- 2

- 3
- 2

- 4
- 4
Listing information provided in part by the Toronto Regional Real Estate Board for personal, non-commercial use by viewers of this site and may not be reproduced or redistributed. Copyright © TRREB. All rights reserved.
Information is deemed reliable but is not guaranteed accurate by TRREB®. The information provided herein must only be used by consumers that have a bona fide interest in the purchase, sale, or lease of real estate.








