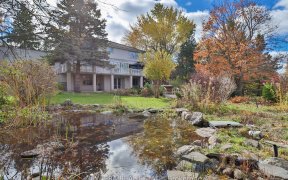
35 Mojave Crescent
Mojave Crescent, Richmond Hill, Richmond Hill, ON, L4S 1R4



Highly Desirable Westbrook. Original Owner! This Acorn Model Is Approx 3300 Sq. Ft. + (1500 Sq. Ft. Bsmt) & Boasts Gleaming Hardwood Floors, Pot Lights, Recently Renovated Modern Kitchen W/Granite Countertops, Backsplash, Centre Island, S/S Appliances And California Shutters. Walk-Out To Sun-Filled Deck & Fully Fenced In Yard. Recent...
Highly Desirable Westbrook. Original Owner! This Acorn Model Is Approx 3300 Sq. Ft. + (1500 Sq. Ft. Bsmt) & Boasts Gleaming Hardwood Floors, Pot Lights, Recently Renovated Modern Kitchen W/Granite Countertops, Backsplash, Centre Island, S/S Appliances And California Shutters. Walk-Out To Sun-Filled Deck & Fully Fenced In Yard. Recent Upgrades Include: Roof And Eavestrough, Windows All Around, Front Door And Garage Doors. *Potential 5th Br In Bsmt Includes: Kitchenaid S/S Fridge, Gas Stove, Microwave W/B/I Fan, B/I Dw, Washer & Dryer, All Elf's, All Window Coverings, California Shutters, Gas Fireplace, Agdo+2 Remotes, Cvac & All Related Equip. Bbq Hook-Up. (Excl: Mb Sconces)
Property Details
Size
Parking
Build
Rooms
Living
14′1″ x 13′1″
Dining
10′9″ x 13′5″
Office
10′9″ x 11′5″
Kitchen
11′8″ x 17′7″
Family
20′6″ x 11′8″
Prim Bdrm
22′8″ x 20′6″
Ownership Details
Ownership
Taxes
Source
Listing Brokerage
For Sale Nearby
Sold Nearby

- 4
- 5

- 5
- 4

- 5
- 4

- 4
- 4

- 2,500 - 3,000 Sq. Ft.
- 4
- 3

- 2,000 - 2,500 Sq. Ft.
- 4
- 3

- 3
- 3

- 6
- 5
Listing information provided in part by the Toronto Regional Real Estate Board for personal, non-commercial use by viewers of this site and may not be reproduced or redistributed. Copyright © TRREB. All rights reserved.
Information is deemed reliable but is not guaranteed accurate by TRREB®. The information provided herein must only be used by consumers that have a bona fide interest in the purchase, sale, or lease of real estate.







