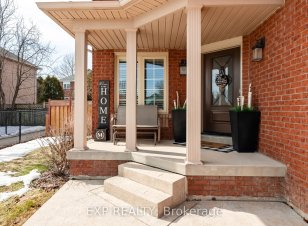
35 Miller Dr
Miller Dr, Rural Halton Hills, Halton Hills, ON, L7G 5P7



Impeccably Upgraded 4+1-Bedroom Home in a Sought-After Family-Friendly Neighbourhood. Welcome to 35 Miller Dr. in Georgetown, where style, comfort, and functionality come together in this beautifully renovated 4-bedroom, 2.5-bathroom all-brick home. Situated in a prime family-friendly neighbourhood, this meticulously maintained property... Show More
Impeccably Upgraded 4+1-Bedroom Home in a Sought-After Family-Friendly Neighbourhood. Welcome to 35 Miller Dr. in Georgetown, where style, comfort, and functionality come together in this beautifully renovated 4-bedroom, 2.5-bathroom all-brick home. Situated in a prime family-friendly neighbourhood, this meticulously maintained property is surrounded by schools, parks, trails, and all the conveniences a growing family could ask for. Step inside to find a thoughtfully designed interior with wide-plank hardwood flooring throughout the main level, creating a warm and inviting atmosphere. The double-sided gas fireplace is a stunning focal point, adding both elegance and coziness to the living and dining areas. But the true showstopper? The completely reimagined kitchen, expanded to offer a massive island, dedicated baking counter, and high-end finishes, making it a dream space for both everyday living and entertaining. With over $150K in upgrades, this home is truly move-in ready. California shutters throughout add a touch of sophistication, while custom stonework enhances the curb appeal, replacing any old siding for a timeless, polished look. Upstairs, the second-floor laundry room is a convenient bonus, and the spacious bedrooms provide plenty of room for the whole family. The fully finished basement is an entertainers paradise, complete with a rec room, wet bar, rough-in for a bathroom, and a generous storage room with cantina, plus a fourth bedroom, perfect for guests or extended family. Outside, the fenced backyard is designed for relaxation, featuring a deck, shed, and hot tub, all set within a private, well-manicured space. The double-car garage adds to the practicality of this home, offering ample parking and storage. Pride of ownership is evident in every inch of this home - meticulously maintained, incredibly clean, and beautifully organized. Don't miss your chance to own this stunning property in one of Georgetown's most desirable locations.
Additional Media
View Additional Media
Property Details
Size
Parking
Lot
Build
Heating & Cooling
Utilities
Ownership Details
Ownership
Taxes
Source
Listing Brokerage
Book A Private Showing
For Sale Nearby
Sold Nearby

- 2,500 - 3,000 Sq. Ft.
- 4
- 4

- 5
- 4

- 2950 Sq. Ft.
- 4
- 5

- 5
- 3

- 2,000 - 2,500 Sq. Ft.
- 5
- 4

- 1,100 - 1,500 Sq. Ft.
- 3
- 2

- 2,000 - 2,500 Sq. Ft.
- 4
- 3

- 2,000 - 2,500 Sq. Ft.
- 5
- 4
Listing information provided in part by the Toronto Regional Real Estate Board for personal, non-commercial use by viewers of this site and may not be reproduced or redistributed. Copyright © TRREB. All rights reserved.
Information is deemed reliable but is not guaranteed accurate by TRREB®. The information provided herein must only be used by consumers that have a bona fide interest in the purchase, sale, or lease of real estate.







