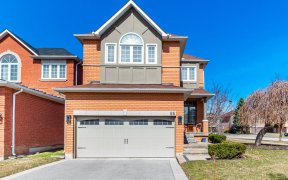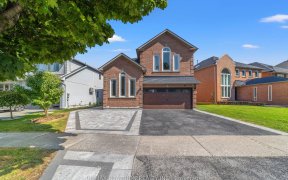


This Rare, Custom Built Side Split Is The Perfect Family Home, With In-Law/Nanny/Rental Suite Potential In The Gigantic 1700+ Sq Ft Walk Out Basement. Downsizers Will Love The Main Floor Primary Bedroom That Is Perfectly Tucked Away At The Side Of The House, And Boasts A 5 Piece Ensuite And Walk In Closet. With Over 2200 Square Feet (Plus...
This Rare, Custom Built Side Split Is The Perfect Family Home, With In-Law/Nanny/Rental Suite Potential In The Gigantic 1700+ Sq Ft Walk Out Basement. Downsizers Will Love The Main Floor Primary Bedroom That Is Perfectly Tucked Away At The Side Of The House, And Boasts A 5 Piece Ensuite And Walk In Closet. With Over 2200 Square Feet (Plus Basement), This 3 Bed, 3 Bath Home Is Spacious Foyer, Proper Living Room, Dining Room, Family Room With Gas Fireplace, Eat In Kitchen That Spills Out Onto The Massive Screened In Porch. The Generously Sized Laundry Room Can Double As A Mud Room, As It Is Located Right Beside The 2 Car Garage Entrance. The Home Sits On A 200 Ft Deep Pool Size Lot With Parking For 8. Minutes To 407, Top Schools, Promenade Mall And Multiple Parks.
Property Details
Size
Parking
Build
Heating & Cooling
Utilities
Rooms
Breakfast
11′11″ x 11′3″
Kitchen
11′6″ x 11′3″
Family
15′3″ x 13′3″
Prim Bdrm
15′2″ x 14′0″
Bathroom
9′5″ x 8′11″
Bathroom
2′11″ x 5′10″
Ownership Details
Ownership
Taxes
Source
Listing Brokerage
For Sale Nearby
Sold Nearby

- 5
- 4

- 7
- 8

- 4700 Sq. Ft.
- 6
- 6

- 6
- 5

- 2,000 - 2,500 Sq. Ft.
- 5
- 4

- 6
- 5

- 5
- 4

- 5
- 5
Listing information provided in part by the Toronto Regional Real Estate Board for personal, non-commercial use by viewers of this site and may not be reproduced or redistributed. Copyright © TRREB. All rights reserved.
Information is deemed reliable but is not guaranteed accurate by TRREB®. The information provided herein must only be used by consumers that have a bona fide interest in the purchase, sale, or lease of real estate.








