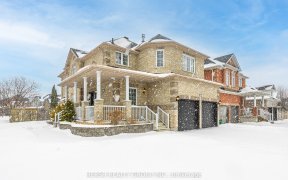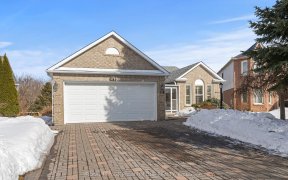


Gorgeous 4 Bedroom 3 Bathroom Gem In A High-Demand Area. Fully Custom Renovated 2022. High End Modern Finishes, Engineered Maple Hardwood Floors, Oak Stairs, High End S/S Appliances. Cozy Gas Fireplace In Living Room. Eat-In Kitchen W/ Island & Walk Out To Deck, Overlooks Large Backyard. Enjoy Summers & Bathe In Sunlight On The Cozy Deck...
Gorgeous 4 Bedroom 3 Bathroom Gem In A High-Demand Area. Fully Custom Renovated 2022. High End Modern Finishes, Engineered Maple Hardwood Floors, Oak Stairs, High End S/S Appliances. Cozy Gas Fireplace In Living Room. Eat-In Kitchen W/ Island & Walk Out To Deck, Overlooks Large Backyard. Enjoy Summers & Bathe In Sunlight On The Cozy Deck W South Exposure. Spacious & Bright Bedrooms, Primary Br Features 4 Pc Ensuite W/ Soaker Tub & Walk In Closet. 2nd Br Features A Double Closet. Large Open Concept Walk-Out Finished Basement Perfect For Games, Entertaining, Study & Movie Nights. Spacious Laundry Rm W Convenient Direct Garage Access. Family-Friendly Neighborhood W Excellent Location, Close To Everything You Need, Lake Simcoe, Shopping, Parks, Trails, Playgrounds, Schools, Hwy404 & More. Don't Miss This Rare Opportunity. Kitchen Appliances2022. Roof2021. Furnace2021, Hwt2015. Pillar To Post Inspection Available Upon Request. Home Warranty Incl. For 1 Year Starting 15 Days After Firm Sale.
Property Details
Size
Parking
Build
Heating & Cooling
Utilities
Rooms
Foyer
6′9″ x 7′6″
Living
9′11″ x 21′7″
Dining
9′11″ x 21′7″
Breakfast
9′5″ x 13′2″
Kitchen
13′2″ x 17′1″
Laundry
6′1″ x 8′2″
Ownership Details
Ownership
Taxes
Source
Listing Brokerage
For Sale Nearby
Sold Nearby

- 4
- 4

- 3
- 4

- 1,500 - 2,000 Sq. Ft.
- 3
- 3

- 1900 Sq. Ft.
- 3
- 3

- 1,500 - 2,000 Sq. Ft.
- 5
- 4

- 2,500 - 3,000 Sq. Ft.
- 5
- 4

- 5
- 4

- 3
- 2
Listing information provided in part by the Toronto Regional Real Estate Board for personal, non-commercial use by viewers of this site and may not be reproduced or redistributed. Copyright © TRREB. All rights reserved.
Information is deemed reliable but is not guaranteed accurate by TRREB®. The information provided herein must only be used by consumers that have a bona fide interest in the purchase, sale, or lease of real estate.








