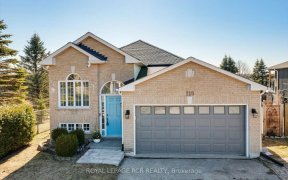
35 Kingsgate Crescent
Kingsgate Crescent, Mt Albert, East Gwillimbury, ON, L0G 1M0



~ Rare, Refined, Renovated Family Home With Mature Treed Lot { 154 Feet Deep! } On A Quiet Cres Perfect For Families | New In 2020 - Windows | Garage Door | Front Door | Functional Front Porch | Stunning Shaker Style Kitchen Cabinets | Butcher Block Counters | Desk & Prep Area | Huge Island | Custom Vanities W Fabulous Faucets | Artistic...
~ Rare, Refined, Renovated Family Home With Mature Treed Lot { 154 Feet Deep! } On A Quiet Cres Perfect For Families | New In 2020 - Windows | Garage Door | Front Door | Functional Front Porch | Stunning Shaker Style Kitchen Cabinets | Butcher Block Counters | Desk & Prep Area | Huge Island | Custom Vanities W Fabulous Faucets | Artistic Authentic Accent Walls Made With Shiplap | Pristine Painted Walls Throughout | Sun-Drenched Solarium | Cozy Carpeting | ~ Stainless Steel Fridge | Gas Stove | Freestanding Hood Vent | Frt Loading Washr & Dryr | Close To Schools & Parks | Vivian Trail | Ross Family Complex | Horseback Riding | Farmers Markets | Brooks Farms | Steps To The Main St. In Town!
Property Details
Size
Parking
Rooms
Living
14′0″ x 14′6″
Family
8′9″ x 10′4″
Kitchen
11′2″ x 11′9″
Breakfast
10′4″ x 12′1″
Solarium
10′0″ x 16′11″
Prim Bdrm
10′8″ x 11′5″
Ownership Details
Ownership
Taxes
Source
Listing Brokerage
For Sale Nearby
Sold Nearby

- 1,100 - 1,500 Sq. Ft.
- 4
- 2

- 1,100 - 1,500 Sq. Ft.
- 4
- 2

- 4
- 3

- 3
- 3

- 4
- 3

- 1,500 - 2,000 Sq. Ft.
- 4
- 3

- 4
- 2

- 3
- 3
Listing information provided in part by the Toronto Regional Real Estate Board for personal, non-commercial use by viewers of this site and may not be reproduced or redistributed. Copyright © TRREB. All rights reserved.
Information is deemed reliable but is not guaranteed accurate by TRREB®. The information provided herein must only be used by consumers that have a bona fide interest in the purchase, sale, or lease of real estate.







