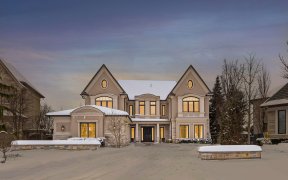


Welcome Home!!! Quiet Street In The Prestigious Uplands Neighbourhood, Private Oasis Backs Onto The Trees Of Uplands Golf & Ski Club. Close Proximity To Viva, Go Transit, 407 & The Future Yonge North Subway, Boasts Over 3800 Sqft Of Finished Living Space. 4 Spacious Beds (3 With W/I Closets) & 3.5 Bths With In Floor Heating & Laundry...
Welcome Home!!! Quiet Street In The Prestigious Uplands Neighbourhood, Private Oasis Backs Onto The Trees Of Uplands Golf & Ski Club. Close Proximity To Viva, Go Transit, 407 & The Future Yonge North Subway, Boasts Over 3800 Sqft Of Finished Living Space. 4 Spacious Beds (3 With W/I Closets) & 3.5 Bths With In Floor Heating & Laundry Chute In Ebth. M Floor Spacious & Sun Drenched. Kit W/Granite & Match Appliances. Inground Pool. Ll 2 Beds, Bth & Family Room. **Hamilton - Burlington R. E. Assoc**Incl:Fridge, B/I Wall Oven, Dishwasher, Elf's, Washer, Dryer, Automatic Lawn Mower, Tankless Water Heater (Owned), Shed, Pool Equip Excl: Lrg Flower Pots, Bird Bth, Garden Statues, Clothes Line, Deck Box
Property Details
Size
Parking
Build
Rooms
Kitchen
14′0″ x 20′4″
Dining
11′1″ x 12′0″
Bathroom
Bathroom
Br
9′3″ x 12′7″
Br
16′11″ x 10′4″
Bathroom
Bathroom
Ownership Details
Ownership
Taxes
Source
Listing Brokerage
For Sale Nearby
Sold Nearby

- 4
- 4

- 4
- 2

- 6
- 8

- 4
- 4

- 1,500 - 2,000 Sq. Ft.
- 4
- 3

- 3,000 - 3,500 Sq. Ft.
- 4
- 4

- 7
- 4

- 5
- 3
Listing information provided in part by the Toronto Regional Real Estate Board for personal, non-commercial use by viewers of this site and may not be reproduced or redistributed. Copyright © TRREB. All rights reserved.
Information is deemed reliable but is not guaranteed accurate by TRREB®. The information provided herein must only be used by consumers that have a bona fide interest in the purchase, sale, or lease of real estate.








