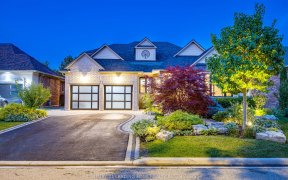


A Dream House Unlike Any Other. Unique Elevation With Premium Corner Lot. Streetsville Glen Estates Community 4 Bedroom +4 Bath Detached Home. This House Exhibits Highest Standards Of Craftsmanship. Modern Open Concept. Remarkable Luxury Design Including 9Ft Ceilings, Waffle Ceiling In Family, Dining & Upper Hallway, Crown Molding,...
A Dream House Unlike Any Other. Unique Elevation With Premium Corner Lot. Streetsville Glen Estates Community 4 Bedroom +4 Bath Detached Home. This House Exhibits Highest Standards Of Craftsmanship. Modern Open Concept. Remarkable Luxury Design Including 9Ft Ceilings, Waffle Ceiling In Family, Dining & Upper Hallway, Crown Molding, Upgraded Kitchen With Granite Countertop, Electric Fireplace, Marble Countertop All Bathrooms. Library With French Dr. Oversized Upper Kitchen Cabinet; Lighting. W/I Pantry Rm. Master Rm With Double Door Entry, Sitting Area, Pattern Concrete From Driveway To Back Yard. Great For Commuters Near Highway 407. All Elfs, Appl: S/S Gas Stove ,Fridge, B/I Microwave, Dishwasher. Washer Dryer. Furnace & A/C (2020). Hwt(Rental)
Property Details
Size
Parking
Rooms
Living
14′0″ x 11′0″
Dining
14′0″ x 11′0″
Family
14′0″ x 16′0″
Breakfast
12′0″ x 12′0″
Kitchen
17′0″ x 10′5″
Office
11′0″ x 10′0″
Ownership Details
Ownership
Taxes
Source
Listing Brokerage
For Sale Nearby
Sold Nearby

- 5
- 5

- 8
- 7

- 8
- 7

- 5
- 4

- 6
- 6

- 6
- 4

- 2,000 - 2,500 Sq. Ft.
- 5
- 4

- 4
- 4
Listing information provided in part by the Toronto Regional Real Estate Board for personal, non-commercial use by viewers of this site and may not be reproduced or redistributed. Copyright © TRREB. All rights reserved.
Information is deemed reliable but is not guaranteed accurate by TRREB®. The information provided herein must only be used by consumers that have a bona fide interest in the purchase, sale, or lease of real estate.








