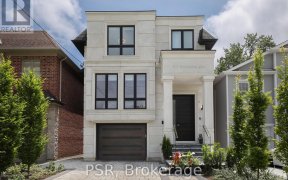


Welcome To One Of North Leasides Quietest Sts. 1 Block St, Lots Of Families. This House Boasts A Fabulous Open Layout & Was Built 18 Years Ago But Had Had Many Significant Upgrades (See Attached). Mudroom Off Rec Room In Bsmt Has Heated Flrs, 4+1 Bdrm. Designer Kit S/S App Gorgeous Backyard. This Home Shows 10+. Show Your Fussiest...
Welcome To One Of North Leasides Quietest Sts. 1 Block St, Lots Of Families. This House Boasts A Fabulous Open Layout & Was Built 18 Years Ago But Had Had Many Significant Upgrades (See Attached). Mudroom Off Rec Room In Bsmt Has Heated Flrs, 4+1 Bdrm. Designer Kit S/S App Gorgeous Backyard. This Home Shows 10+. Show Your Fussiest Clients. Northlea School District. Walk To Sunnybrook Pk System. Pre-List Home Inspection Available On Line. Fridge, Stove, Dishwasher, Washer, Dryer, Elfs, Window Coverings. Excl: Hwt, Drapes And Hardware In Lr
Property Details
Size
Parking
Rooms
Living
12′11″ x 15′5″
Dining
12′11″ x 15′5″
Kitchen
10′6″ x 15′5″
Family
15′3″ x 19′0″
Prim Bdrm
13′1″ x 15′5″
2nd Br
8′11″ x 13′5″
Ownership Details
Ownership
Taxes
Source
Listing Brokerage
For Sale Nearby
Sold Nearby

- 5
- 5

- 2
- 2

- 3
- 2

- 3
- 2

- 3
- 2

- 3750 Sq. Ft.
- 5
- 5

- 2,000 - 2,500 Sq. Ft.
- 4
- 4

- 5
- 3
Listing information provided in part by the Toronto Regional Real Estate Board for personal, non-commercial use by viewers of this site and may not be reproduced or redistributed. Copyright © TRREB. All rights reserved.
Information is deemed reliable but is not guaranteed accurate by TRREB®. The information provided herein must only be used by consumers that have a bona fide interest in the purchase, sale, or lease of real estate.








