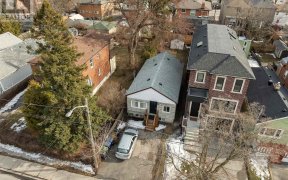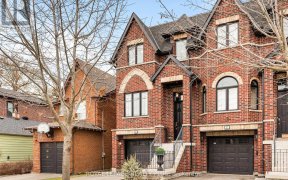


Nestled in the heart of Long Branch, this charming all brick detached home is a mere stroll from the picturesque Lakeshore Boulevard which boasts the finest shops, restaurants, TTC, GO & more. Steps away is Toronto's waterfront with amazing parks, trails, schools & Humber College. This large lot has many options. The backyard is a perfect...
Nestled in the heart of Long Branch, this charming all brick detached home is a mere stroll from the picturesque Lakeshore Boulevard which boasts the finest shops, restaurants, TTC, GO & more. Steps away is Toronto's waterfront with amazing parks, trails, schools & Humber College. This large lot has many options. The backyard is a perfect oasis & great space for entertaining with mature gardens & trees giving privacy to relax in a bright spacious 3-season enclosed sunroom. Spacious eat-in kitchen, bright living room, dining room, den/office & powder room & 4 large bedrooms. Separate 2 car garage/workshop, plenty of attic storage, ample parking. Basement: rec room, powder room, laundry room & utility room with extra storage. The possibilities are endless for this property & perfect for those looking to make their mark & create a dream. Don't miss out on this incredible opportunity! Upgrades: blown in attic insulation, some newer windows, new furnace 2020 & partial sewer replacement. Detached double car garage - 22' 3 x 24' 9". Basement stove and freezer in photos has/will be removed. Daytime street parking, overnight parking requires permit. **INTERBOARD LISTING: OAKVILLE, MILTON & DISTRICT R. E. ASSOC**
Property Details
Size
Parking
Build
Heating & Cooling
Utilities
Rooms
Living
15′8″ x 11′3″
Kitchen
11′5″ x 16′0″
Dining
10′2″ x 10′11″
Den
15′7″ x 6′11″
Sunroom
23′2″ x 8′9″
Bathroom
3′6″ x 8′6″
Ownership Details
Ownership
Taxes
Source
Listing Brokerage
For Sale Nearby
Sold Nearby

- 1,100 - 1,500 Sq. Ft.
- 3
- 2

- 3
- 2

- 2000 Sq. Ft.
- 4
- 3

- 2,000 - 2,500 Sq. Ft.
- 4
- 4

- 3
- 2

- 3
- 4

- 6
- 2

- 4
- 5
Listing information provided in part by the Toronto Regional Real Estate Board for personal, non-commercial use by viewers of this site and may not be reproduced or redistributed. Copyright © TRREB. All rights reserved.
Information is deemed reliable but is not guaranteed accurate by TRREB®. The information provided herein must only be used by consumers that have a bona fide interest in the purchase, sale, or lease of real estate.








