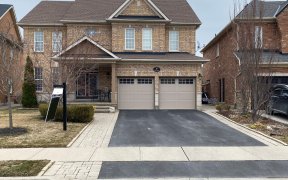


Welcome to 35 Eiffel Blvd, A Truly Immaculate & One Of A Kind Bungalow Located In The Prestigious Neighbourhood of the Chateaus of Castlemore. Prime 50x114 Lot. This 3 Bed+Den 3 Bath Home Boasts A Functional Layout w/ Spacious Principal Rooms and Open Concept Design. Tons of Custom Upgrades Throughout. Stunning Features Include Crown...
Welcome to 35 Eiffel Blvd, A Truly Immaculate & One Of A Kind Bungalow Located In The Prestigious Neighbourhood of the Chateaus of Castlemore. Prime 50x114 Lot. This 3 Bed+Den 3 Bath Home Boasts A Functional Layout w/ Spacious Principal Rooms and Open Concept Design. Tons of Custom Upgrades Throughout. Stunning Features Include Crown Moulding, Formal Dining Room W/ Coffered Ceilings, Large Family Sized Kitchen W/Breakfast Bar & Stainless Steel Appliances, Breakfast Area W/Walkout To Yard, Gorgeous Vaulted Ceilings in Family Room W/ Fireplace Wall Feature, Primary Bedm W/ 5 Pc Ensuite & W/I Closet, Pot Lights, Smooth Ceilings, 10' Ceilings & Much More!! Patterned Concrete Front Steps & Side of Home Leading To Backyard Pad. Desirable Location Close To Transit, Schools, Parks, Stores & Hospital. Side Entrance Allows Potential To Create Separate Entrance To Future Basement Apartment. Approx 2300sqft Above Grade (Per Mpac) Plus Full Unfinished Basement (Additional 2300sqft) Waiting For Your Personal Touch! All Existing Appliances (Fridge, Stove, Dishwasher, Microwave, Washer & Dryer). All Existing Electrical Light Fixtures & Window Coverings. Furniture Negotiable.
Property Details
Size
Parking
Build
Heating & Cooling
Utilities
Rooms
Living
12′0″ x 10′9″
Dining
10′11″ x 10′11″
Kitchen
10′9″ x 12′8″
Breakfast
10′9″ x 10′8″
Family
12′7″ x 20′8″
Prim Bdrm
15′2″ x 14′0″
Ownership Details
Ownership
Taxes
Source
Listing Brokerage
For Sale Nearby
Sold Nearby

- 2342 Sq. Ft.
- 3
- 3

- 2700 Sq. Ft.
- 6
- 4

- 4
- 3

- 4
- 3

- 5
- 5

- 6
- 5

- 6
- 3

- 4
- 4
Listing information provided in part by the Toronto Regional Real Estate Board for personal, non-commercial use by viewers of this site and may not be reproduced or redistributed. Copyright © TRREB. All rights reserved.
Information is deemed reliable but is not guaranteed accurate by TRREB®. The information provided herein must only be used by consumers that have a bona fide interest in the purchase, sale, or lease of real estate.








