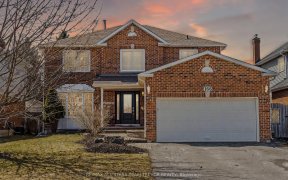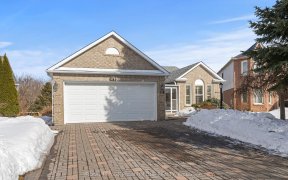
35 Doon Crescent
Doon Crescent, Keswick North, Georgina, ON, L4P 3P8



3,648 Sf Of Total Living Space--Prime Location--Premium Lot Size--Spectacular Layout--Spacious & Bright--Designed To Live & Entertain - Dream Backyard - Stunning Family Home Nested On A Crescent, Steps To Park & Close To Lake,High Quality Upgrades W Meticulous Attention To Details, Queensville Model, Brazilian Cherry Hw, 2,420 Sf As Per...
3,648 Sf Of Total Living Space--Prime Location--Premium Lot Size--Spectacular Layout--Spacious & Bright--Designed To Live & Entertain - Dream Backyard - Stunning Family Home Nested On A Crescent, Steps To Park & Close To Lake,High Quality Upgrades W Meticulous Attention To Details, Queensville Model, Brazilian Cherry Hw, 2,420 Sf As Per Mpac, Upgraded Kitchen W Ss Appliances, Quartz Counter, Cabinetry & Pantry, Newer Bathrooms, Fresh Paint,Napoleon Gas Cast Iron Fireplace W Mantel, 24 Foot Gas Heated Round Salt Water Pool, Newer Garage Doors, Insulated Garage W Tiki Bar, Nest Thermostat, Spacious Basement W Wainscotting & Potlights, Oasis In The Backyard W Gazebo, Fish Pond, Shed & Greenhouse, Floorplans Attached, A Must See! Furnace 2021 Owned, Ac 2021 Owned, Hwt Owned Installed 2012, Pool 2021, New Heater, Deck 2021, Gazebo Included! All Dates Are Approximate!
Property Details
Size
Parking
Build
Heating & Cooling
Utilities
Rooms
Living
11′11″ x 17′10″
Dining
11′5″ x 12′11″
Kitchen
10′9″ x 12′11″
Breakfast
10′6″ x 10′9″
Family
11′11″ x 19′2″
Foyer
15′1″ x 15′9″
Ownership Details
Ownership
Taxes
Source
Listing Brokerage
For Sale Nearby
Sold Nearby

- 4
- 3

- 3
- 3

- 4
- 4

- 3
- 3

- 2,000 - 2,500 Sq. Ft.
- 4
- 3

- 1,100 - 1,500 Sq. Ft.
- 3
- 2

- 3
- 3

- 3
- 2
Listing information provided in part by the Toronto Regional Real Estate Board for personal, non-commercial use by viewers of this site and may not be reproduced or redistributed. Copyright © TRREB. All rights reserved.
Information is deemed reliable but is not guaranteed accurate by TRREB®. The information provided herein must only be used by consumers that have a bona fide interest in the purchase, sale, or lease of real estate.







