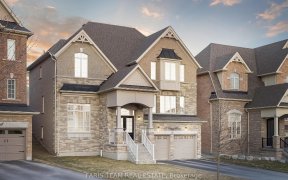
35 Cloverhill Crescent
Cloverhill Crescent, Rural Innisfil, Innisfil, ON, L0L 1L0



Top 5 Reasons You Will Love This Home: 1) Enjoy year-round tranquil views while being situated in a quiet neighbourhood on a rare 1/2 acre property backing onto farmland 2) Stunning open-concept, five-bedroom raised bungalow with an oversized 26'8" x 15'7" garage, a recently renovated kitchen highlighting an oversized island, white...
Top 5 Reasons You Will Love This Home: 1) Enjoy year-round tranquil views while being situated in a quiet neighbourhood on a rare 1/2 acre property backing onto farmland 2) Stunning open-concept, five-bedroom raised bungalow with an oversized 26'8" x 15'7" garage, a recently renovated kitchen highlighting an oversized island, white cabinetry, quartz countertops, a subway tile backsplash, and modern stainless-steel appliances 3) Enjoy engineered hardwood flooring and pot lights throughout, an ensuite featuring a newer vanity and a walk-in shower, newer flooring, and updated central air conditioning (2021) 4) Partially finished basement hosting two additional bedrooms with large windows and a sizeable recreation room with a wood stove (2021) 5) Quiet living and an excellent commuter location, minutes to Highway 400, Tanger Outlet Mall, Foodland, restaurants, and a wide selection of shopping opportunities. 2,621 fin.sq.ft. Age 40. Visit our website for more detailed information.
Property Details
Size
Parking
Build
Heating & Cooling
Utilities
Rooms
Kitchen
11′3″ x 16′2″
Dining
10′2″ x 11′3″
Living
15′3″ x 16′6″
Prim Bdrm
12′4″ x 14′0″
Br
11′1″ x 11′8″
Br
11′1″ x 11′5″
Ownership Details
Ownership
Taxes
Source
Listing Brokerage
For Sale Nearby
Sold Nearby
- 4
- 2

- 5
- 5

- 4
- 5

- 2
- 2

- 3
- 2

- 3
- 3

- 4
- 2

- 3,000 - 3,500 Sq. Ft.
- 4
- 5
Listing information provided in part by the Toronto Regional Real Estate Board for personal, non-commercial use by viewers of this site and may not be reproduced or redistributed. Copyright © TRREB. All rights reserved.
Information is deemed reliable but is not guaranteed accurate by TRREB®. The information provided herein must only be used by consumers that have a bona fide interest in the purchase, sale, or lease of real estate.







