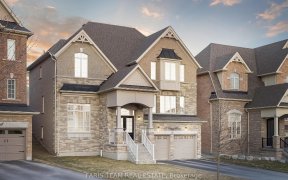


Solid & Well Maintained Detached 4 Level Sidesplit On A Huge 121Ftx150Ft Lot Surrounded By Mature Trees. Great Opportunity For Many Different Buyers! Original Gleaming Hardwood Floors Thru-Out Main Lvl, Well Appointed Living & Dining Room, Kitchen W/Walk-Out To Backyard, Lower Level With Great Potential For Many Uses Featuring 2nd...
Solid & Well Maintained Detached 4 Level Sidesplit On A Huge 121Ftx150Ft Lot Surrounded By Mature Trees. Great Opportunity For Many Different Buyers! Original Gleaming Hardwood Floors Thru-Out Main Lvl, Well Appointed Living & Dining Room, Kitchen W/Walk-Out To Backyard, Lower Level With Great Potential For Many Uses Featuring 2nd Kitchen, Living Room W/Gas Fp, Bedroom, 3Pc Bath And Unfinished Area With Walk-Up To Insulated Double Car Garage. Virtual Tour @ Www.35Church.Com Incl: Fridge, Stove, Washer & Dryer, Bsmt Bar Fridge, Gas Stove, Hwt, Gdo, Reverse Osmosis System, Deep Freezer, All Elfs. Excl:Drapes. Chattels & Fixtures: As-Is
Property Details
Size
Parking
Rooms
Living
12′5″ x 16′5″
Dining
9′4″ x 10′5″
Kitchen
9′10″ x 14′8″
Prim Bdrm
12′9″ x 13′3″
2nd Br
10′7″ x 12′9″
3rd Br
8′2″ x 9′6″
Ownership Details
Ownership
Taxes
Source
Listing Brokerage
For Sale Nearby
Sold Nearby

- 4
- 2

- 4
- 2

- 3
- 2

- 3000 Sq. Ft.
- 5
- 5

- 3
- 2

- 4
- 3

- 2,000 - 2,500 Sq. Ft.
- 3
- 3

- 4
- 4
Listing information provided in part by the Toronto Regional Real Estate Board for personal, non-commercial use by viewers of this site and may not be reproduced or redistributed. Copyright © TRREB. All rights reserved.
Information is deemed reliable but is not guaranteed accurate by TRREB®. The information provided herein must only be used by consumers that have a bona fide interest in the purchase, sale, or lease of real estate.








