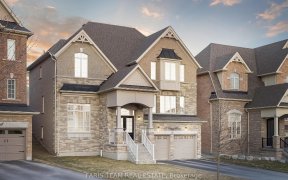


Fully Renovated In Sought-After Family-Friendly Neighbourhood! 3 + 1 Bedroom, 4 Level Sidesplit Bungalow, Functional Layout W/Lots Of Natural Light & Large Kitchen Combined With Dining And Sliding Doors To Private Backyard. New Garage Door & Gazebo. Newly Renovated Foyer With Double Closet. Over 2000-Sf Of Luxury Living Space. Finished...
Fully Renovated In Sought-After Family-Friendly Neighbourhood! 3 + 1 Bedroom, 4 Level Sidesplit Bungalow, Functional Layout W/Lots Of Natural Light & Large Kitchen Combined With Dining And Sliding Doors To Private Backyard. New Garage Door & Gazebo. Newly Renovated Foyer With Double Closet. Over 2000-Sf Of Luxury Living Space. Finished Basement With Walk-Up To Insulated Double Car Garage, Kitchen, 1 Bedroom, 3 Pc Bathroom. Spectacular Rental Potential. Supplemental Income Or Multiple Families. Close To Shopping, Easy Access To Hwy 400/89/27. All Appliances: 2 Fridges, 2 Stoves, Chimney Style Hood Fan, Microwave, Washer, Dryer, All Elfs & Window Coverings, New Furnace And New Air Conditioning Owned. Hot Water Tank Rented. Double Garage.
Property Details
Size
Parking
Rooms
Foyer
5′1″ x 13′1″
Living
19′3″ x 13′1″
Dining
10′5″ x 10′11″
Kitchen
14′8″ x 10′11″
Prim Bdrm
13′9″ x 10′11″
2nd Br
9′6″ x 11′8″
Ownership Details
Ownership
Taxes
Source
Listing Brokerage
For Sale Nearby
Sold Nearby

- 4
- 2

- 4
- 2

- 3
- 2

- 3000 Sq. Ft.
- 5
- 5

- 3
- 2

- 4
- 3

- 2,000 - 2,500 Sq. Ft.
- 3
- 3

- 4
- 4
Listing information provided in part by the Toronto Regional Real Estate Board for personal, non-commercial use by viewers of this site and may not be reproduced or redistributed. Copyright © TRREB. All rights reserved.
Information is deemed reliable but is not guaranteed accurate by TRREB®. The information provided herein must only be used by consumers that have a bona fide interest in the purchase, sale, or lease of real estate.








