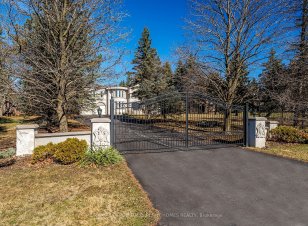
35 Cachet Pkwy
Cachet Pkwy, Devil's Elbow, Markham, ON, L6C 1C5



Welcome to 35 Cachet Parkway, a rare and luxurious estate residence in Markham's prestigious Cachet community. Nestled on a private one-acre tree-lined lot with 138-ft frontage and 394-ft depth, it sits elegantly back from the street, offering privacy and grandeur. Meticulously renovated throughout, it blends timeless architectural beauty... Show More
Welcome to 35 Cachet Parkway, a rare and luxurious estate residence in Markham's prestigious Cachet community. Nestled on a private one-acre tree-lined lot with 138-ft frontage and 394-ft depth, it sits elegantly back from the street, offering privacy and grandeur. Meticulously renovated throughout, it blends timeless architectural beauty with refined modern finishes to create a residence of distinction. Enter through grand double doors into a breathtaking central foyer, framed by floating staircase with intricate wrought-iron railings. The double-height space is bathed in natural light and anchored by crystal chandelier, setting the tone for the open-concept layout. Wide-plank hardwood flooring, custom millwork, and curated finishes highlight the homes sophisticated style and craftsmanship. One of the most striking areas is the expansive kitchen and formal dining room. Vaulted ceilings and oversized windows frame peaceful backyard views, with walk-out access perfect for indoor-outdoor entertaining. Fully redesigned kitchen features clean lines, oversized island, and seamless flow combining beauty, function, and scale. A bright living room with bay window, elegant family room with backyard views, and richly finished wood-panelled office with fireplace complete the main floor. Upstairs, four spacious bedrooms each offer ensuite bathrooms. The luxurious primary suite includes a spa-inspired six-piece ensuite with heated floor, large walk-in closet, and tranquil sitting area with bay window overlooking the grounds. A secondary staircase leads to the finished lower level with private side entrance. This expansive space includes a wet bar, fireplace, recreation area, second kitchen, bedroom, bathroom, and sauna, ideal for guests or multi-generational living. Thoughtfully designed for elevated living, and minutes from top-ranked schools, golf, and everyday amenities - this is a rare opportunity to own a reimagined estate in one of Markham's most sought-after communities.
Additional Media
View Additional Media
Property Details
Size
Parking
Lot
Build
Heating & Cooling
Utilities
Rooms
Living Room
14′1″ x 25′3″
Dining Room
23′3″ x 23′3″
Kitchen
14′9″ x 22′3″
Family Room
14′1″ x 15′1″
Library
14′1″ x 22′7″
Primary Bedroom
15′1″ x 23′3″
Ownership Details
Ownership
Taxes
Source
Listing Brokerage
Book A Private Showing
For Sale Nearby
Sold Nearby

- 4
- 6

- 9
- 13

- 5
- 6

- 5
- 5

- 4
- 5

- 4
- 3

- 6
- 8

- 5
- 6
Listing information provided in part by the Toronto Regional Real Estate Board for personal, non-commercial use by viewers of this site and may not be reproduced or redistributed. Copyright © TRREB. All rights reserved.
Information is deemed reliable but is not guaranteed accurate by TRREB®. The information provided herein must only be used by consumers that have a bona fide interest in the purchase, sale, or lease of real estate.







