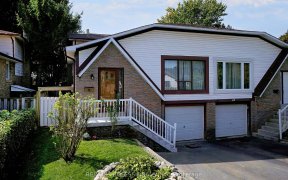


Love The Outdoors?! Large Private Pool Sized Lot Amazing For Gardeners & Kids Alike! Back New Grading & Sod(Oct'21).Entire House Freshly Painted In Neutral Modern Color(Mar'22), Enjoy Brand New Kit W/White Cabinets & Quartz Counters(Feb'22) & W/O To Deck Great For Bbq'n. Master W/New Hardwood(Mar'22). Large Rec Rm W/W/O To Yard W/Variety...
Love The Outdoors?! Large Private Pool Sized Lot Amazing For Gardeners & Kids Alike! Back New Grading & Sod(Oct'21).Entire House Freshly Painted In Neutral Modern Color(Mar'22), Enjoy Brand New Kit W/White Cabinets & Quartz Counters(Feb'22) & W/O To Deck Great For Bbq'n. Master W/New Hardwood(Mar'22). Large Rec Rm W/W/O To Yard W/Variety Of Trees! New(Dec'21)S/S Kit Appl: Samsung Fridge,Stove,Hd Fan, B/I Dish. Dryer(Jan'22)Wash(All As Is). All Elf's, Window Cover W/Rods&Blinds; Grnhouse,Swing Set,Tree House W/Storage, Sat. Dish. Perfect Location Enjoy Dt Lifestyle,Grocery,Shops & Go.
Property Details
Size
Parking
Rooms
Living
11′2″ x 13′1″
Dining
8′9″ x 9′2″
Kitchen
8′7″ x 16′10″
Prim Bdrm
11′1″ x 14′11″
2nd Br
9′3″ x 9′10″
3rd Br
8′2″ x 9′3″
Ownership Details
Ownership
Taxes
Source
Listing Brokerage
For Sale Nearby
Sold Nearby

- 6
- 2

- 4
- 3

- 5
- 3

- 4
- 2

- 3
- 3

- 1,500 - 2,000 Sq. Ft.
- 5
- 3

- 6
- 2

- 5
- 2
Listing information provided in part by the Toronto Regional Real Estate Board for personal, non-commercial use by viewers of this site and may not be reproduced or redistributed. Copyright © TRREB. All rights reserved.
Information is deemed reliable but is not guaranteed accurate by TRREB®. The information provided herein must only be used by consumers that have a bona fide interest in the purchase, sale, or lease of real estate.








