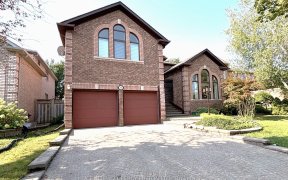


Wow* You Will Love This Stunning Home* Beautiful Curb Appeal* Gorgeous Hardwood Floors* Gourmet Kitchen With Granite Counter/Custom Backsplash/Stainless Appliances* 4 Large Bedrooms* Spacious Fully Finished Basement With Rec Room/Bedroom/Gym/Bathroom* Enjoy Your Beautiful Private Backyard With The Ardagh Bluffs Forestry Scenery* Great For...
Wow* You Will Love This Stunning Home* Beautiful Curb Appeal* Gorgeous Hardwood Floors* Gourmet Kitchen With Granite Counter/Custom Backsplash/Stainless Appliances* 4 Large Bedrooms* Spacious Fully Finished Basement With Rec Room/Bedroom/Gym/Bathroom* Enjoy Your Beautiful Private Backyard With The Ardagh Bluffs Forestry Scenery* Great For Family/Friends/Bbq's* Fall In Love With This Executive Family Friendly Neighborhood* New Roof 2018* New Dishwasher 2018* New Fridge & Stove 2019* New Driveway 2019* New A/C 2019* New Central Vac 2019* New Furnace 2019* New Water Tank 2020*
Property Details
Size
Build
Heating & Cooling
Utilities
Rooms
Living
10′11″ x 20′3″
Kitchen
11′1″ x 20′1″
Dining
10′11″ x 12′11″
Prim Bdrm
11′2″ x 19′1″
Br
9′3″ x 14′3″
Br
9′11″ x 13′11″
Ownership Details
Ownership
Taxes
Source
Listing Brokerage
For Sale Nearby
Sold Nearby

- 4
- 3

- 3
- 2

- 3
- 2

- 3
- 3

- 1,500 - 2,000 Sq. Ft.
- 3
- 3

- 3
- 3

- 1,100 - 1,500 Sq. Ft.
- 4
- 3

- 4
- 3
Listing information provided in part by the Toronto Regional Real Estate Board for personal, non-commercial use by viewers of this site and may not be reproduced or redistributed. Copyright © TRREB. All rights reserved.
Information is deemed reliable but is not guaranteed accurate by TRREB®. The information provided herein must only be used by consumers that have a bona fide interest in the purchase, sale, or lease of real estate.








