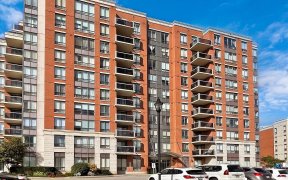


Location! Location! Location! High Demand Commerce Valley*Rare End Unit True Double Car Garage Freehold Townhouse + Double Car Driveway*Lots Of Windows For Abundance Of Natural Lighting*Brand New Interlock*Recently Renovated*Porcelain Tiles*Main Floor 9' Ceiling*Hardwood Flooring In Living/Dining & Oak Staircase*Eat-In Kitchen+Built-In...
Location! Location! Location! High Demand Commerce Valley*Rare End Unit True Double Car Garage Freehold Townhouse + Double Car Driveway*Lots Of Windows For Abundance Of Natural Lighting*Brand New Interlock*Recently Renovated*Porcelain Tiles*Main Floor 9' Ceiling*Hardwood Flooring In Living/Dining & Oak Staircase*Eat-In Kitchen+Built-In Pantry With W/O To Balcony*Quartz Countertop*Brand New S/S Appliances*4 Bathrooms, On Every Floor*Pot Lights, Crown Moulding, 2 Gas Fireplaces*Walk To Viva, Restaurants, Parks, Supermarket, Shops & Minutes To Hwy404 & 407* All Existing Light Fixtures, Window Coverings, S/S Fridge, S/S Stove, Microwave, Dishwasher, Washer & Dryer, Garage Door Opener (1), Hot Water Tank Is Rental
Property Details
Size
Parking
Rooms
Family
11′10″ x 13′3″
Bathroom
Bathroom
Kitchen
8′6″ x 12′0″
Breakfast
8′9″ x 12′0″
Bathroom
Bathroom
Dining
Dining Room
Ownership Details
Ownership
Taxes
Source
Listing Brokerage
For Sale Nearby
Sold Nearby

- 3
- 3

- 4
- 3

- 1,500 - 2,000 Sq. Ft.
- 4
- 3

- 4
- 3

- 3
- 4

- 3
- 4

- 3
- 3

- 4
- 3
Listing information provided in part by the Toronto Regional Real Estate Board for personal, non-commercial use by viewers of this site and may not be reproduced or redistributed. Copyright © TRREB. All rights reserved.
Information is deemed reliable but is not guaranteed accurate by TRREB®. The information provided herein must only be used by consumers that have a bona fide interest in the purchase, sale, or lease of real estate.








