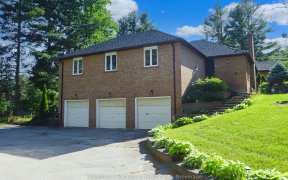


Entertainer's Delight-Tastefully Renovated Approx 3000Sf Bungaloft Situated In Exclusive Area On Oversized Landscaped Lot W/ Mature Trees. Grand Entry Into Sunfilled Open Concept Living Feat Gleaming Hardwood Floors, Carrara Cer Tile, Pot Lights & Crown Mouldings. 2 W/Outs To Private Backyard Oasis W/ Inground Salt Water Heated Pool &...
Entertainer's Delight-Tastefully Renovated Approx 3000Sf Bungaloft Situated In Exclusive Area On Oversized Landscaped Lot W/ Mature Trees. Grand Entry Into Sunfilled Open Concept Living Feat Gleaming Hardwood Floors, Carrara Cer Tile, Pot Lights & Crown Mouldings. 2 W/Outs To Private Backyard Oasis W/ Inground Salt Water Heated Pool & Immaculate Garden. Huge 2Bed W/Out Bsmt W/Full Kitchen, Liv/Din Combo & Sound Proofed Theater Room. Bonus-Huge Loft W/2Pc Bath & Balcony 2 S/S Fridges,1 S/S Stove,1 B/In Cook Top,S/S Dishwasher,2 B/In Microwaves,Wash/Dryer,All Elf's,All Wndw Covers,Theatre Rm Projector W/B/In Screen,Bsmt B/In Spkers,Irrogation Sys,Sec Sys W/5 Hd Cams & Alarm.Central Vaccuum. All Pool Equip.
Property Details
Size
Parking
Build
Rooms
Living
18′8″ x 16′0″
Dining
12′9″ x 12′5″
Kitchen
25′11″ x 13′5″
Breakfast
10′9″ x 9′10″
Office
15′9″ x 16′8″
Prim Bdrm
13′9″ x 10′6″
Ownership Details
Ownership
Taxes
Source
Listing Brokerage
For Sale Nearby
Sold Nearby

- 3,500 - 5,000 Sq. Ft.
- 5
- 5

- 5
- 4

- 4
- 4

- 6500 Sq. Ft.
- 9
- 8

- 4500 Sq. Ft.
- 5
- 4

- 5
- 5

- 3500 Sq. Ft.
- 5
- 5

- 4
- 3
Listing information provided in part by the Toronto Regional Real Estate Board for personal, non-commercial use by viewers of this site and may not be reproduced or redistributed. Copyright © TRREB. All rights reserved.
Information is deemed reliable but is not guaranteed accurate by TRREB®. The information provided herein must only be used by consumers that have a bona fide interest in the purchase, sale, or lease of real estate.








