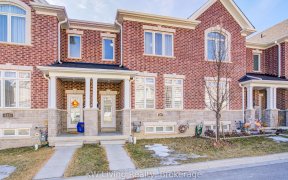
35 Anita Dr
Anita Dr, Village Green - South Unionville, Markham, ON, L3R 5V8



Tastefully Renv/Upgd Home. Large Semi 2025 Sf. 4 Good Sized Brs! Prime Ensuite W/Heatd Flrs, Granite Countr, Corner Tub & Sept Rain Shower. Main Bathr Has Granite Countr & Rain Shower. Huge Kitch W/Lots Storg, Centr Island, Granite Counts,S/S Appls & W/O To Privte Yard! Beaut Fnd Basmt W/2 Washrs, Rec Rm W/Projector, B/I Shelves, Dry Bar,...
Tastefully Renv/Upgd Home. Large Semi 2025 Sf. 4 Good Sized Brs! Prime Ensuite W/Heatd Flrs, Granite Countr, Corner Tub & Sept Rain Shower. Main Bathr Has Granite Countr & Rain Shower. Huge Kitch W/Lots Storg, Centr Island, Granite Counts,S/S Appls & W/O To Privte Yard! Beaut Fnd Basmt W/2 Washrs, Rec Rm W/Projector, B/I Shelves, Dry Bar, Pot Ligts. Br Has W/I Clost & Storg Rm & Ensuite W/Heated Flrs, Rain Shower + Jets. Surround Sound In Liv, Basmt & 4th Br Sprinkler 4 Garden & Baskets, S/S Fridge, Stove, Dishwasher. Washer & Dryer. Hard Wired Security, Roof 2018, Extra Insulation In Attic, H/E Furnace (Rent) & A/C -2019, Hwt (Rent)
Property Details
Size
Parking
Build
Rooms
Living
12′8″ x 8′4″
Dining
9′10″ x 12′6″
Family
19′5″ x 10′4″
Kitchen
8′6″ x 23′9″
Prim Bdrm
10′8″ x 22′1″
Br
11′2″ x 7′10″
Ownership Details
Ownership
Taxes
Source
Listing Brokerage
For Sale Nearby
Sold Nearby

- 4
- 4

- 1,500 - 2,000 Sq. Ft.
- 5
- 4

- 4
- 4

- 4
- 4

- 4
- 4

- 1,500 - 2,000 Sq. Ft.
- 3
- 3

- 5
- 4

- 4
- 4
Listing information provided in part by the Toronto Regional Real Estate Board for personal, non-commercial use by viewers of this site and may not be reproduced or redistributed. Copyright © TRREB. All rights reserved.
Information is deemed reliable but is not guaranteed accurate by TRREB®. The information provided herein must only be used by consumers that have a bona fide interest in the purchase, sale, or lease of real estate.







