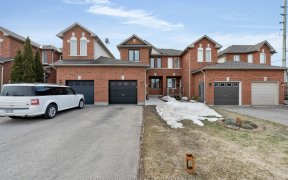


Luxurious End Unit townhouse in an exclusive neighbourhood in Barrie's sought-after south end 'Ardagh' Community. This home features modern finishes throughout, open-concept design & premium lot backing onto park. Family Size kitchen complete with stainless steel appliances, a neutral colour palette, and a Juliette balcony, dining area,...
Luxurious End Unit townhouse in an exclusive neighbourhood in Barrie's sought-after south end 'Ardagh' Community. This home features modern finishes throughout, open-concept design & premium lot backing onto park. Family Size kitchen complete with stainless steel appliances, a neutral colour palette, and a Juliette balcony, dining area, 2-piece bath, and spacious & bright living room. Upper level is complete with a large primary bedroom including walk-in closet & 3-piece ensuite and an additional bedroom with its own bathroom and a large closet. Fully finished ground level with walkout to the backyard, 3pc ensuite, laundry & access to garage. Close to trails, shopping, parks, schools, public transit, and more. Easy access to Highway 400 & 27 and only 5 minutes from Barrie's vibrant downtown. A MUST see! S/S Fridge, S/S Stove, S/S Built-In Microwave/Range, S/S Built-In Dishwasher, Washer, Dryer, All Window Coverings, All Elfs, CAC
Property Details
Size
Parking
Build
Heating & Cooling
Utilities
Rooms
Kitchen
10′0″ x 10′0″
Dining
8′0″ x 9′0″
Great Rm
10′0″ x 19′0″
Prim Bdrm
10′0″ x 12′2″
2nd Br
8′11″ x 9′5″
3rd Br
8′0″ x 13′2″
Ownership Details
Ownership
Taxes
Source
Listing Brokerage
For Sale Nearby
Sold Nearby

- 1,500 - 2,000 Sq. Ft.
- 4
- 4

- 3
- 3

- 1,500 - 2,000 Sq. Ft.
- 3
- 3

- 1,500 - 2,000 Sq. Ft.
- 4
- 4

- 3
- 3

- 3
- 4

- 1,500 - 2,000 Sq. Ft.
- 4
- 4

- 1,500 - 2,000 Sq. Ft.
- 4
- 3
Listing information provided in part by the Toronto Regional Real Estate Board for personal, non-commercial use by viewers of this site and may not be reproduced or redistributed. Copyright © TRREB. All rights reserved.
Information is deemed reliable but is not guaranteed accurate by TRREB®. The information provided herein must only be used by consumers that have a bona fide interest in the purchase, sale, or lease of real estate.








